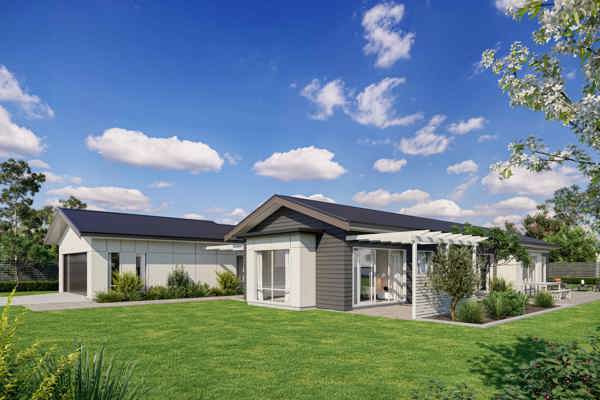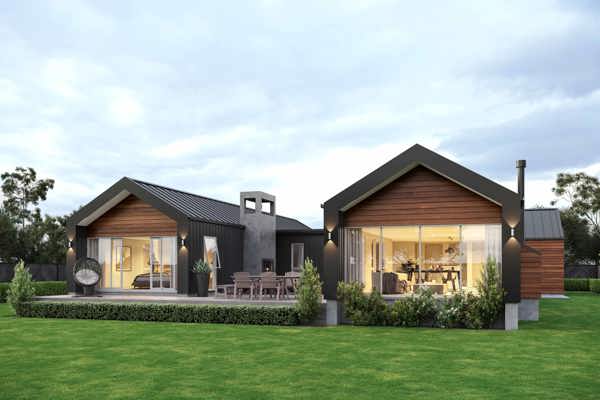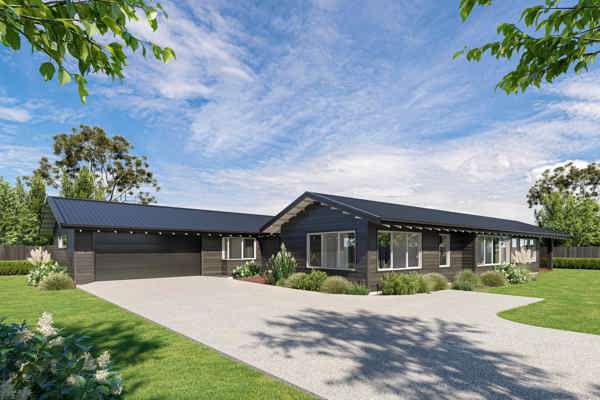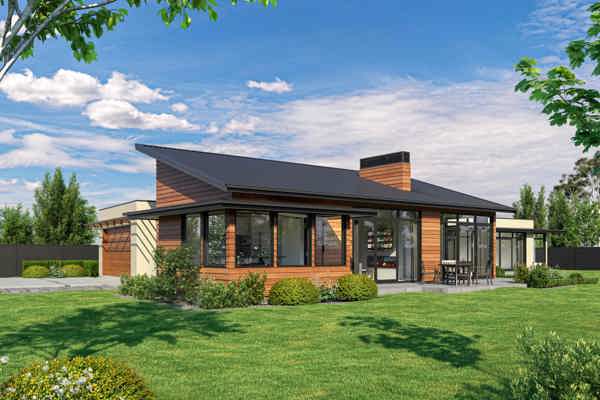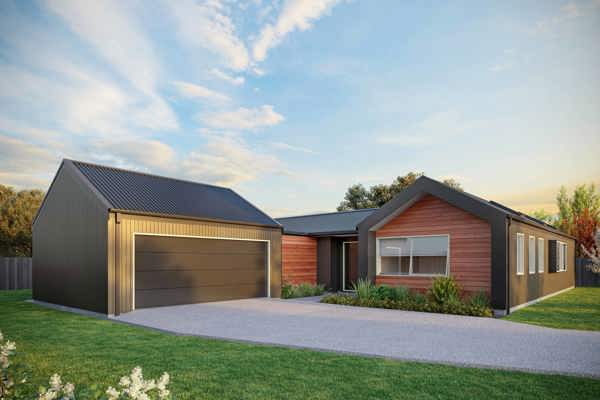The classic elements of steeply gabled rooflines, smooth contemporary plaster cladding with batten and board exterior, combine in a home designed to hug the landscape and provide fabulous living and entertaining spaces. The entire living wing steps out to the covered courtyard offering a seamless connection to the great outdoors with a strong architectural form well suited to suit an urban or rural landscape.
Pavilion 2
Pavilion
- 232m²
- 3
- 2
- 1
- 2
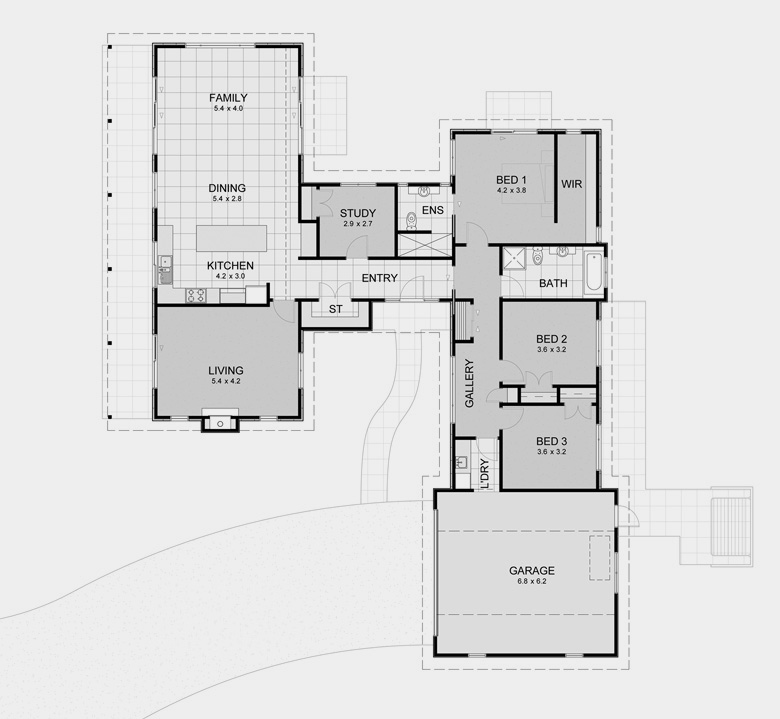
Customised for your needs
Our plans have been carefully designed to enhance modern lifestyles. We encourage you to take inspiration from our plans and together we will use that to design something specifically for your individual needs.
