Tony & Janie
We Love New
We had the opportunity to visit Tony & Janie's home in Waitārere Beach and hear about their experience with David Reid Homes Wellington & Kapiti as well as some of the many things they love about their brand new home.
This home was designed and built by our David Reid Homes Wellington & Kapiti team, if you have any questions about their home or you are after some inspiration for the start of your design and build experience, check out our latest David Reid Homes feature homes.
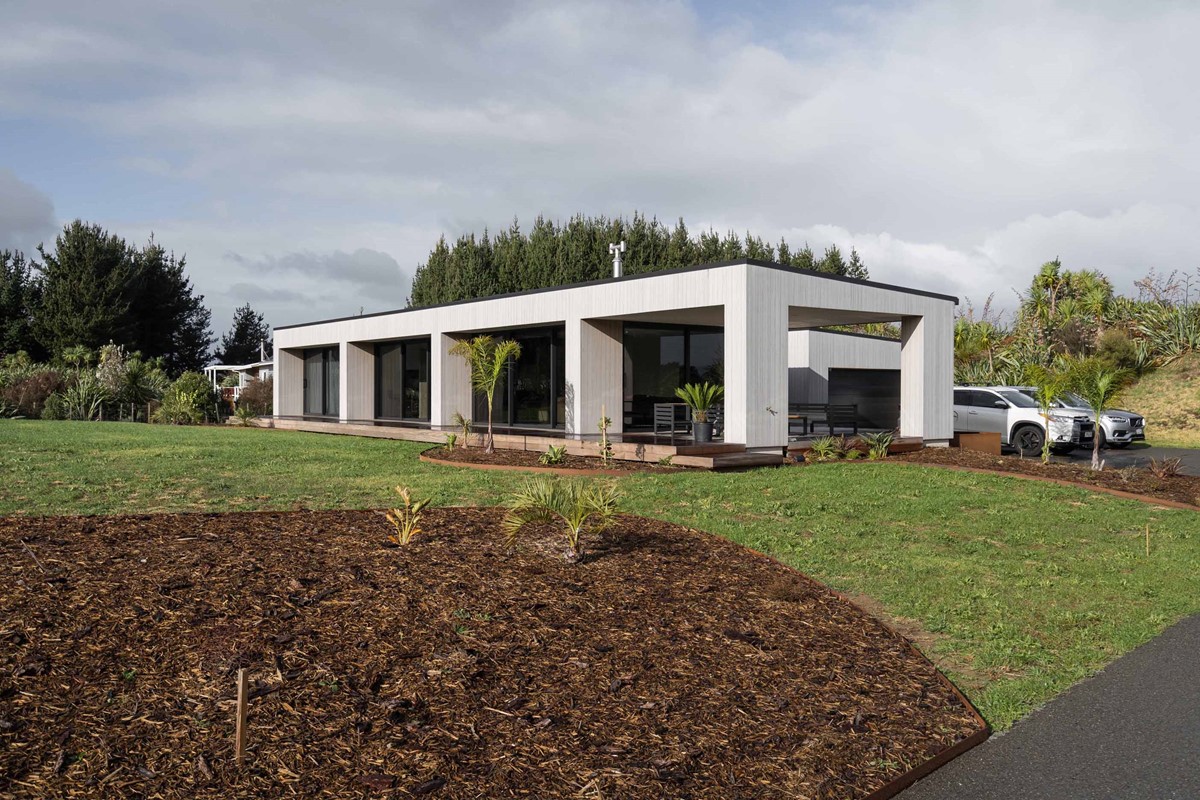
Tony & Janie's brand new architecturally designed home with landscaping which provides another point of interest with curves contrasting to the home.
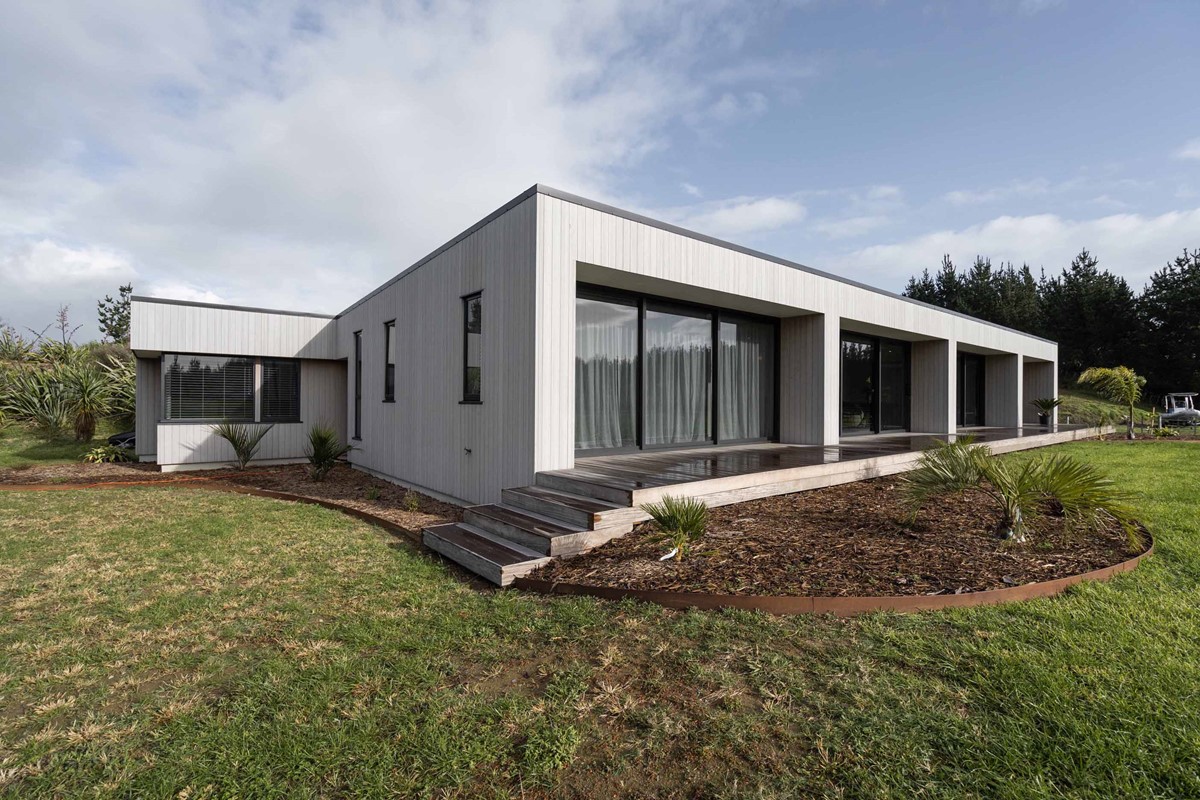
Another stunning angle capturing the very linear home contrasting to the curved landscaping. Tony & Janie take great pride in their home and that can not only be seen from the inside, but the way it presents itself from the exterior.
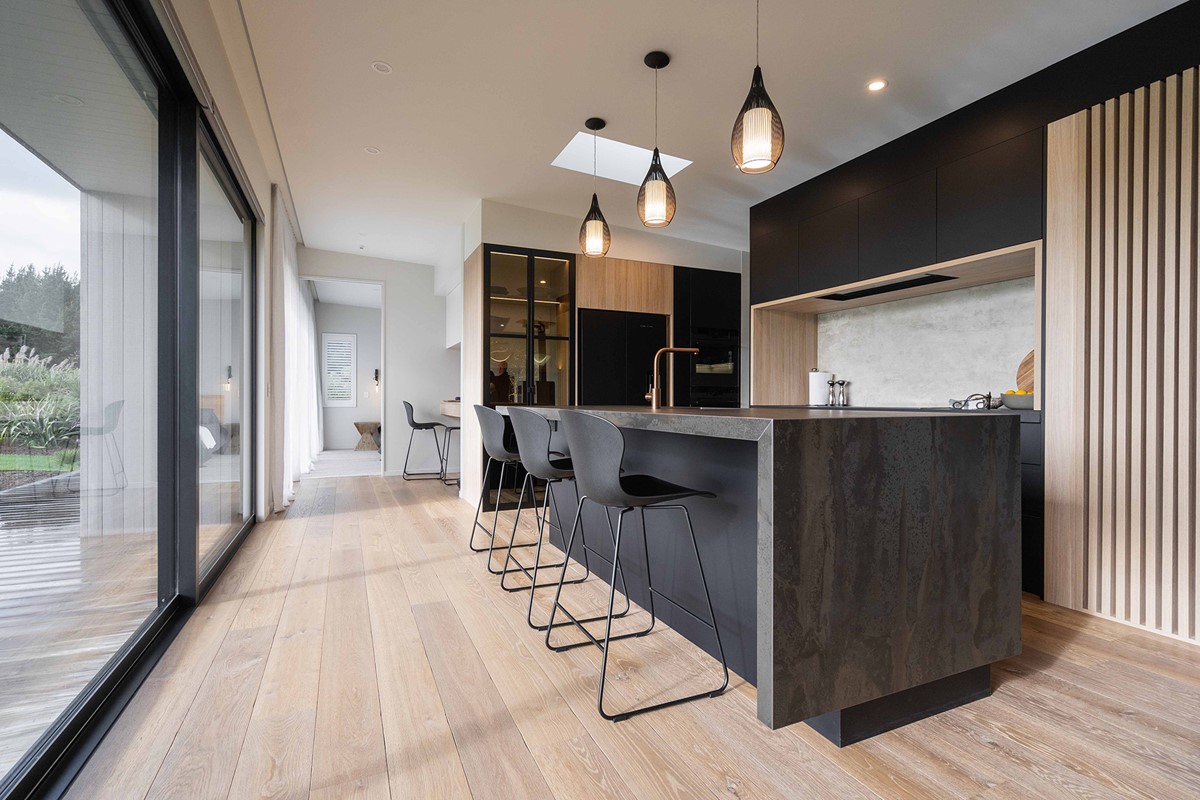
Tony & Janie's beautiful kitchen, much like the exterior, does not fail to impress their guests. Contrasting dark and light features, with a scullery behind, Tony & Janie both mention the kitchen to be one of their favourite parts to their new home.
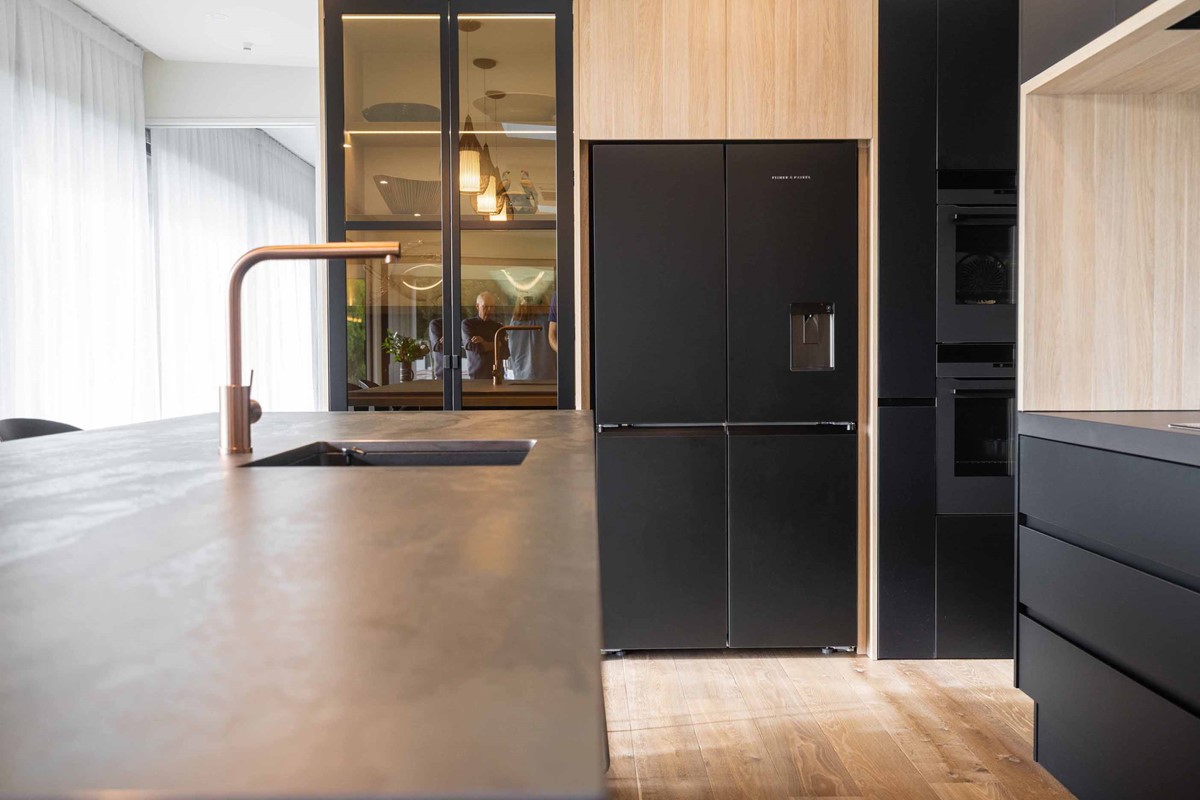
A closer look into Tony & Janie's kitchen which provides the perfect contrast of black and oak colours. Right down to their charcoal Fisher & Paykel fridge freezer.
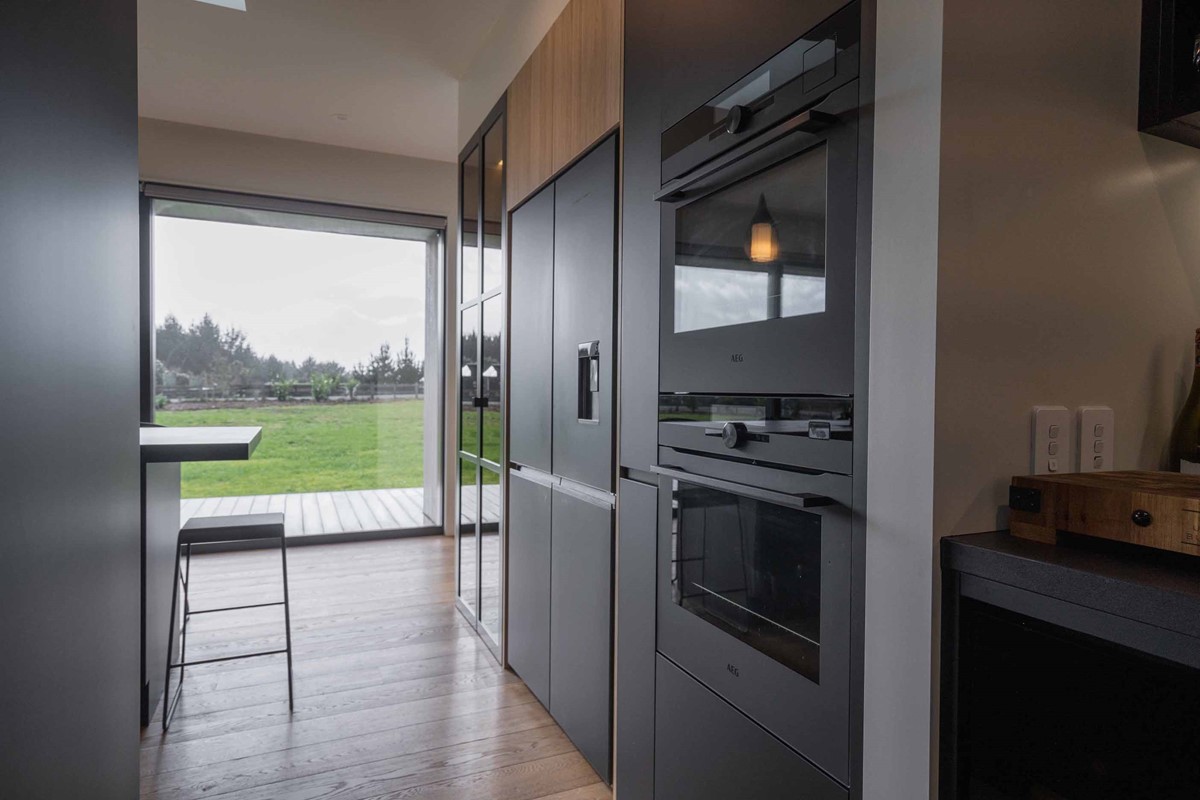
Looking from the scullery out to the kitchen, Tony & Janie get a taste of the farm they once occupied through the rural outlook from their large kitchen windows and doors.
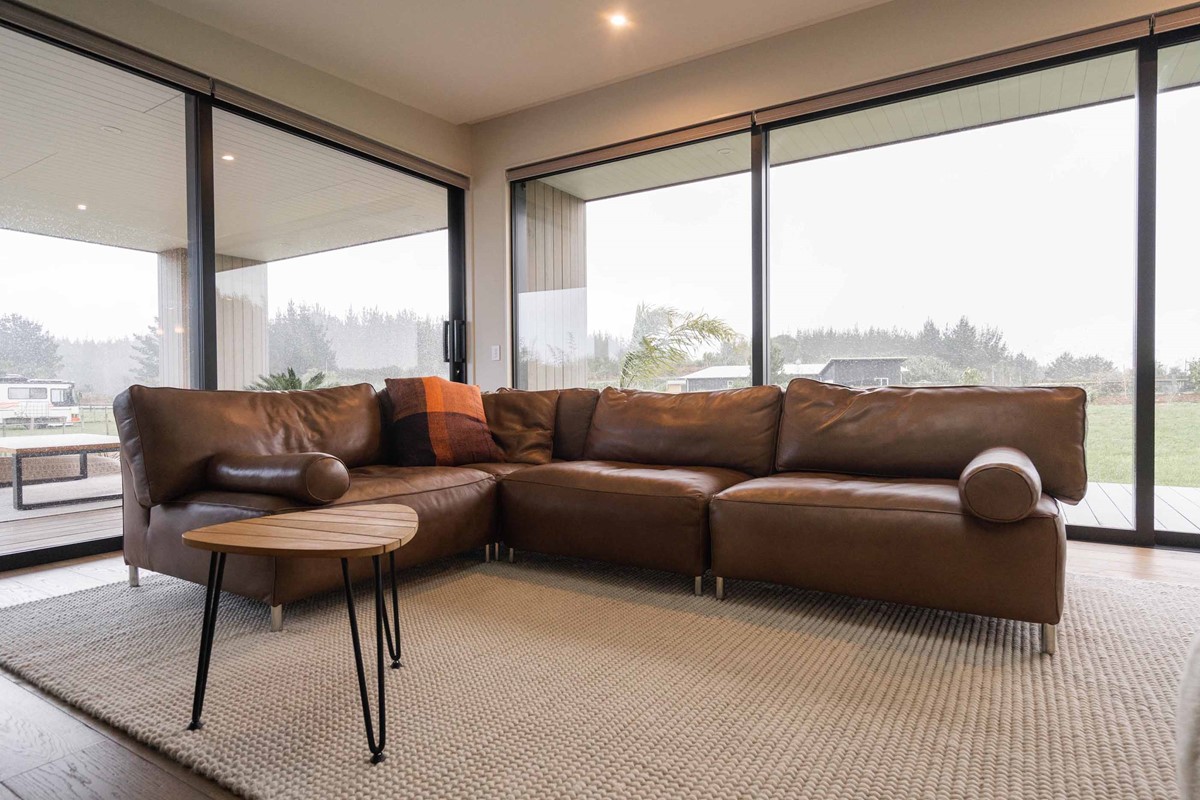
The living area of Tony & Janie's new home, which comes off of the kitchen, also captures the beautiful rural outlook. The beautiful leather couch is just one of the many stunning pieces Tony & Janie purchased for furnish their new home.
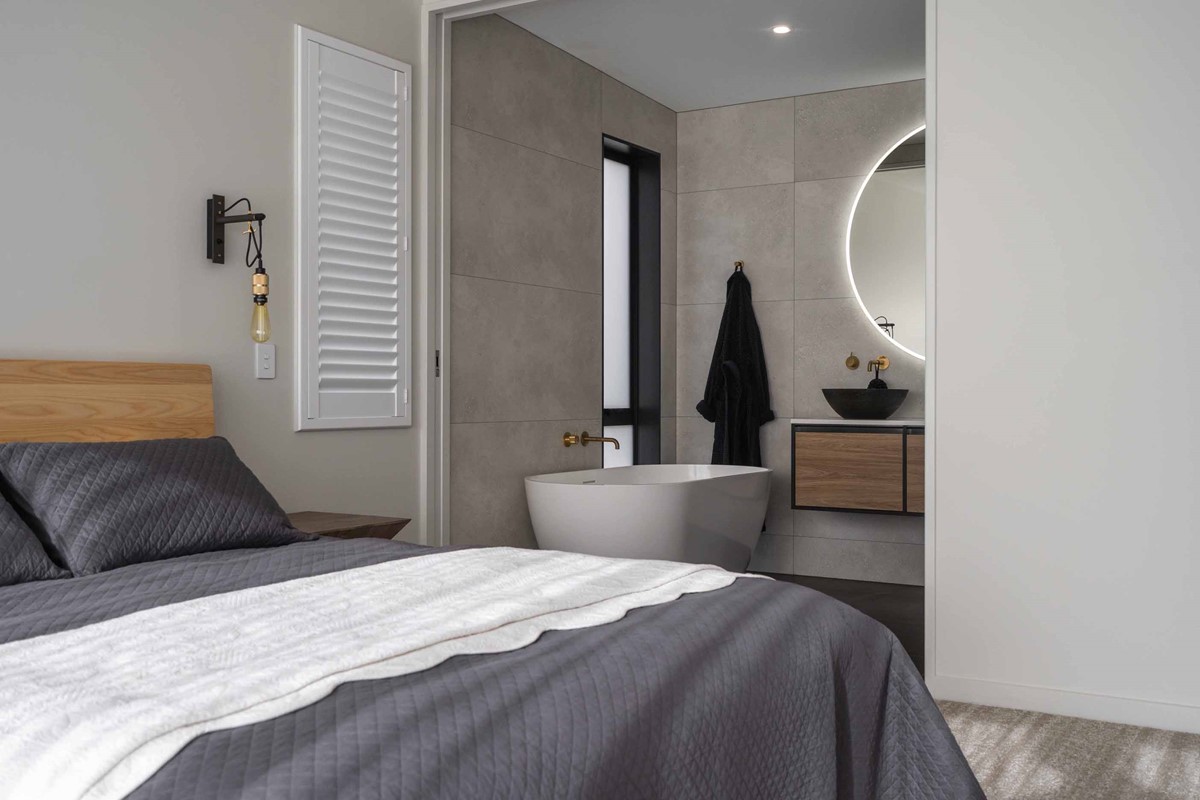
Tony & Janie's Master Bedroom consists of a large sliding cavity door leading to their ensuite which can be left open to create a larger area or closed for privacy.
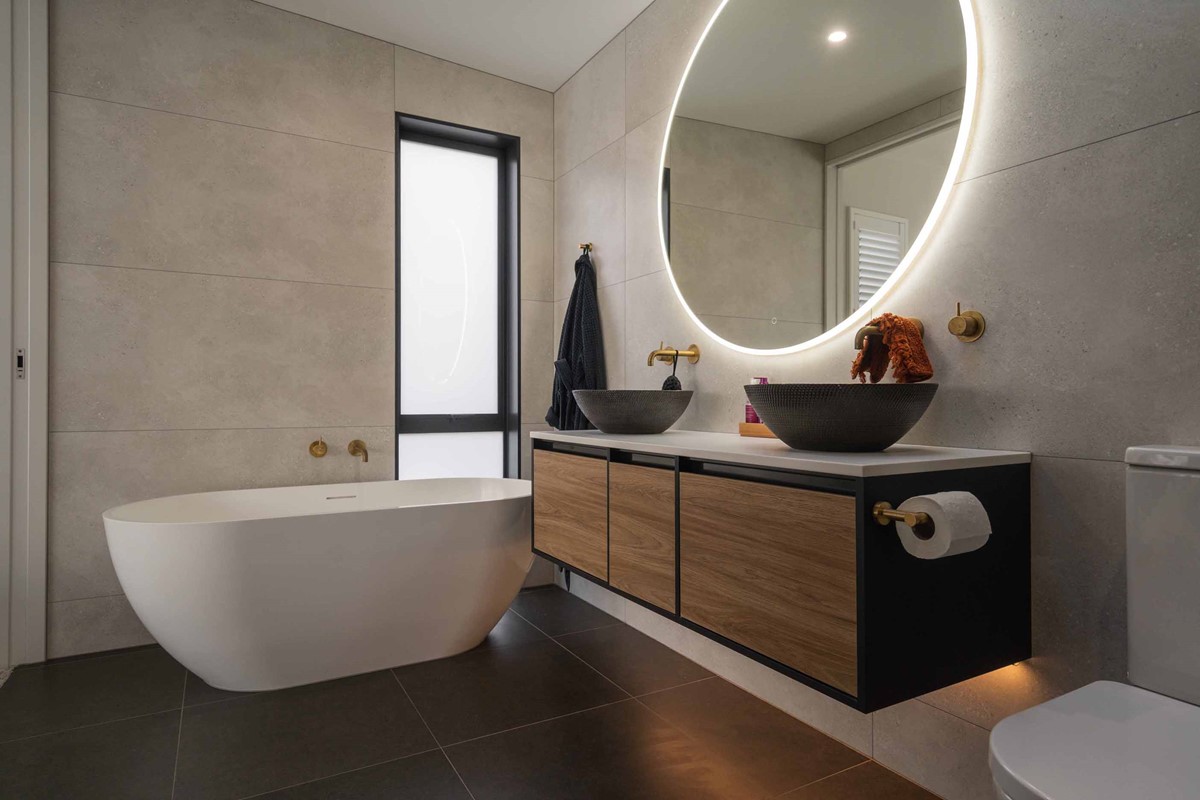
The ensuite of Tony & Janie's new home has been thought out right down to the vanity with the dark charcoal and oak colourings much like their kitchen. The freestanding bath also a hero feature in their ensuite.