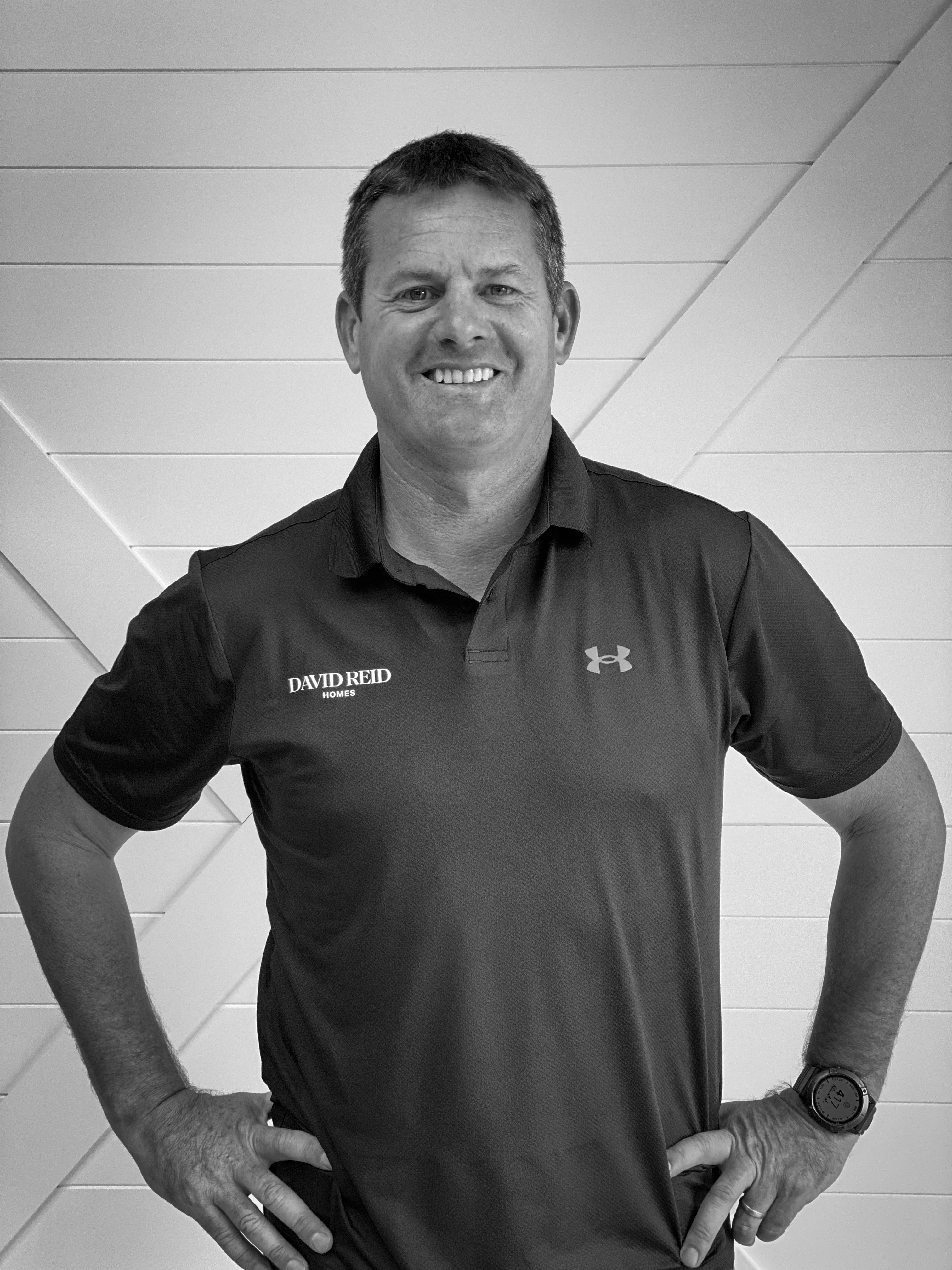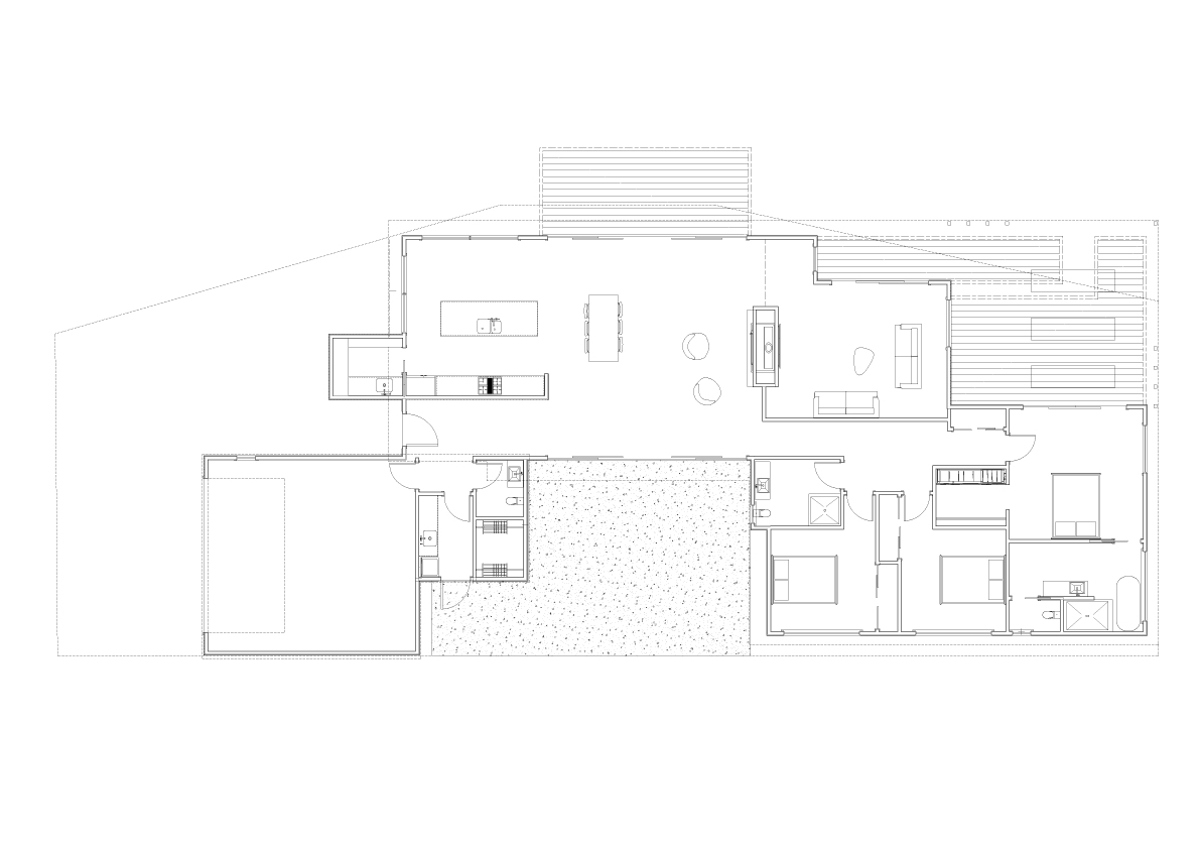Elegance in Alpine Estate;
This beautiful floorplan suits the Wanaka Lifestyle to a tee!
Soak up the 360 Degree views on the North facing deck, or retreat to the Southern Courtyard for shelter from the sun & wind after a busy day on the lake.
A drying room off the garage and laundry is easily accessible to throw off the ski gear after a busy day up Cardrona & Treble Cone.
The exterior has an Alpine feel with Tray cladding coupled with a feature cedar eyebrow gives the house a timeless feel in a beautiful subdivision, surrounded by architecturally designed homes, finished to a high standard.
A feature double sided fireplace separates a media room/lounge - a perfect retreat for movies or your favourite sporting event!
A large entertainers kitchen with separate butlers pantry provides ample room to prepare culinary delights for friends & family, and share stories on the days activities around the large island bench.
After a long day in the sun, or a day on the slopes you can sneak away to the large master ensuite for a soak in the bath, or even star gaze off the deck through the feature skylights.
These are preliminary designs - so put your own touch on these plans to suit the way you want to live in this amazing home - we have put together a qualified build estimate, including landscaping, building consent fees, earthworks, working drawings, appliances, window treatments - so a turnkey package on an amazing Northerly facing section!
Land: $1.225M
Build with Inclusions: $1.555M
Total Package $2.78M*
(*subject to finalised working drawings & engineers design)




