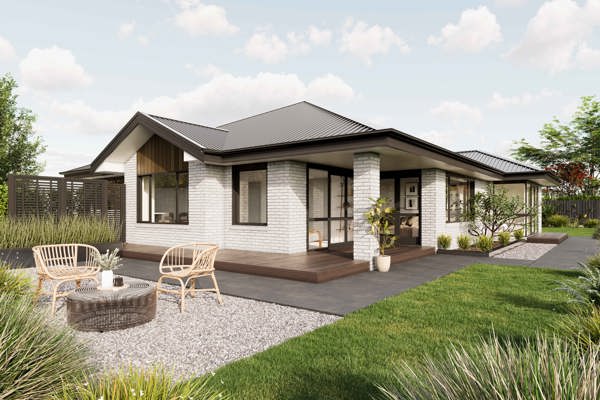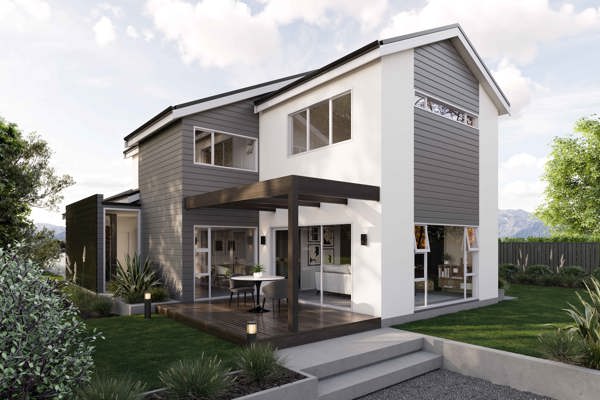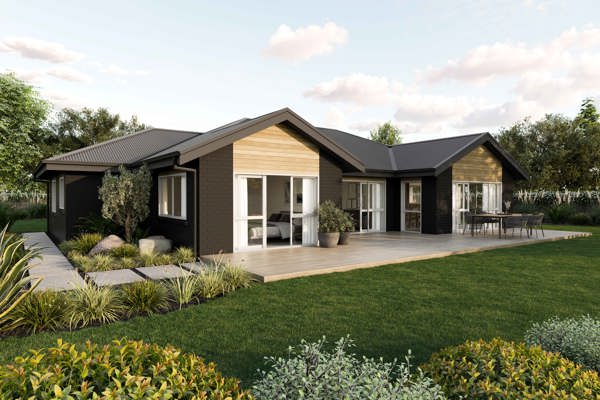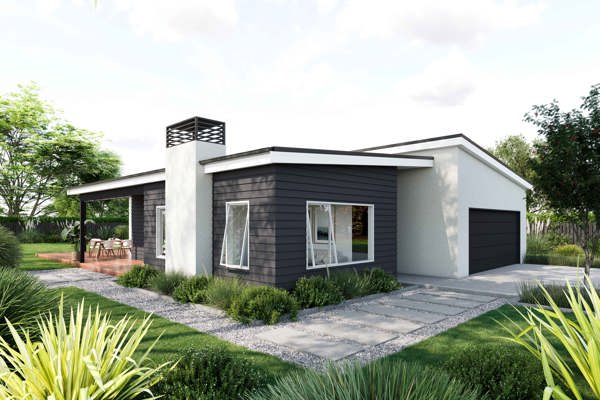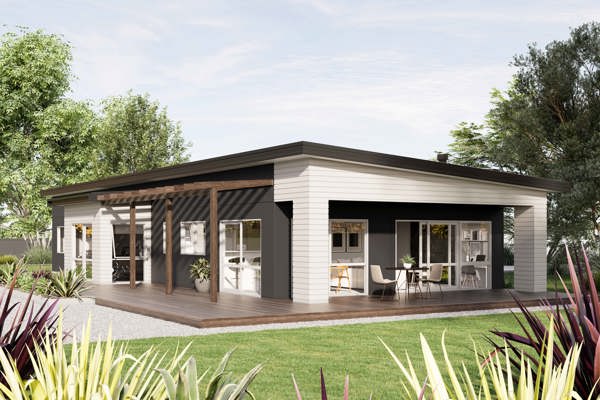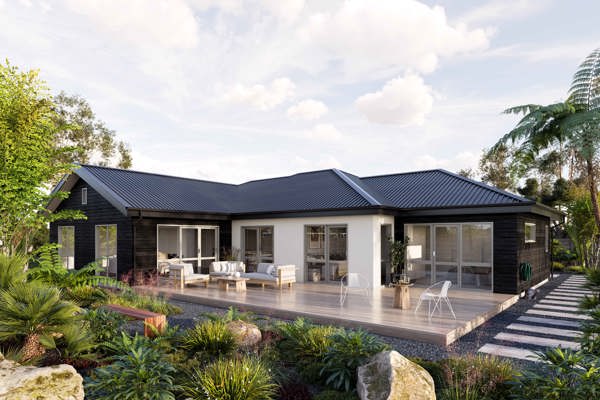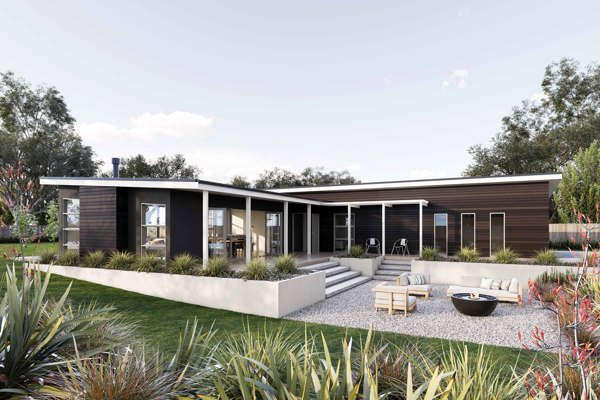The natural wood and earthy tones of this elegant plaster home are well suited to the outdoor environment. A splendid porch entry is framed by solid pillars. French doors from the dining room lead to the lounge where a fire provides an ambient winter heating option while doors from the dining area and living room lead to the sheltered patio. Stepped back, the master bedroom enjoys access to the same area.
Prime 5
3 bedroom floor plan with focus on indoor outdoor flow
- 210m²
- 3
- 2
- 1
- 2
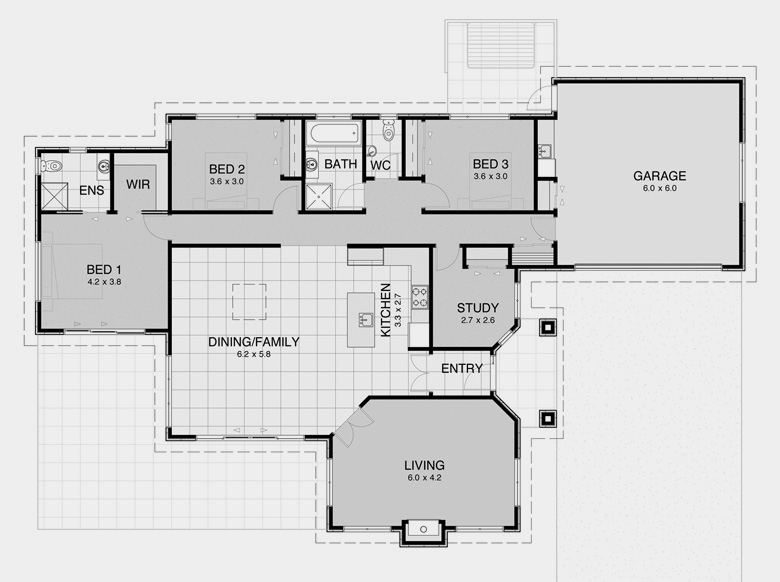
Customised for your needs
Our plans have been carefully designed to enhance modern lifestyles. We encourage you to take inspiration from our plans and together we will use that to design something specifically for your individual needs.
