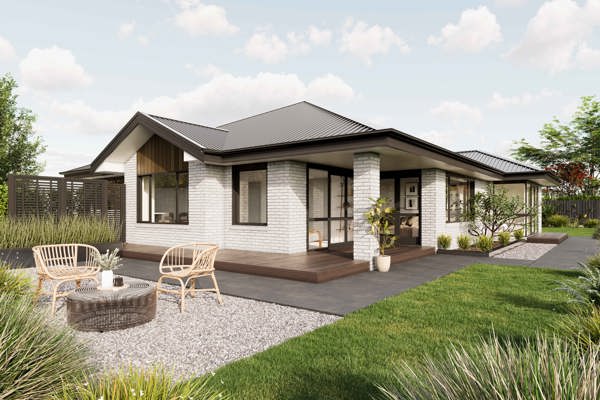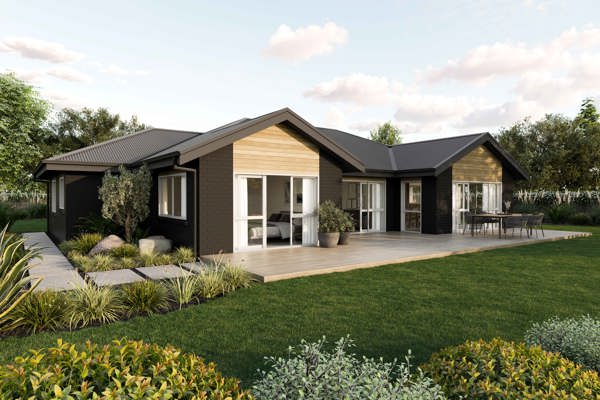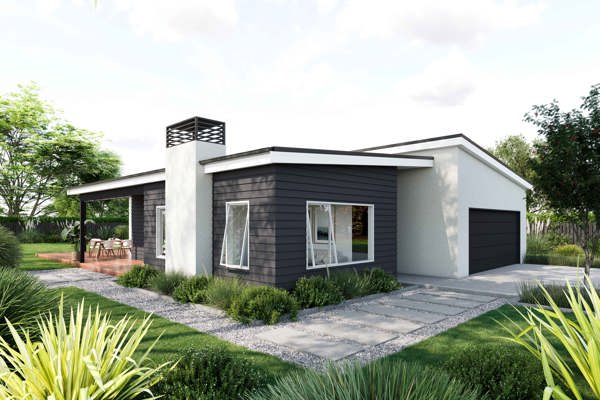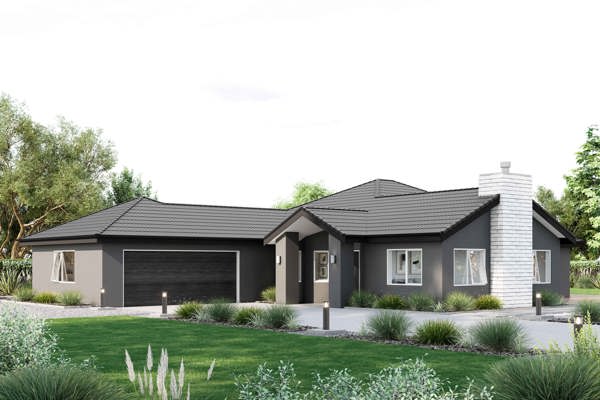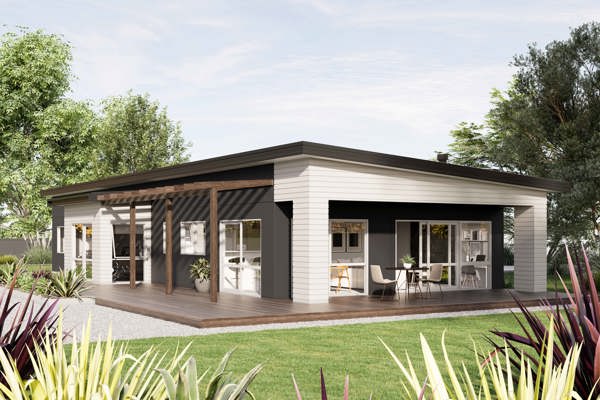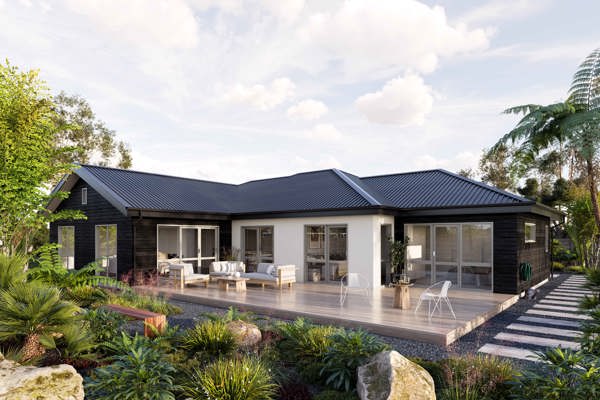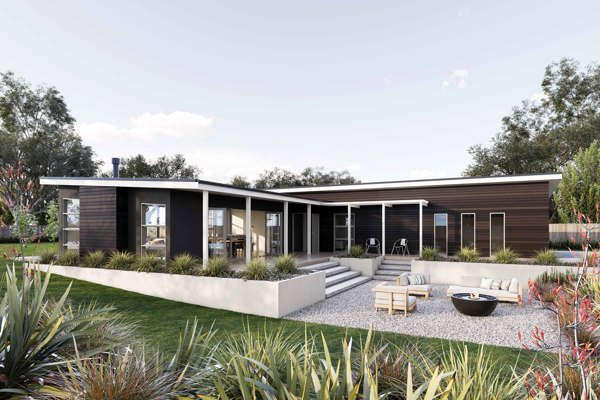Where building up is preferable to building out, this two-level home offers an ideal solution. A large entry lobby is complemented by spacious living, dining and kitchen. A study is recessed into a central foyer area and a large rumpus room can easily be a fourth bedroom. A lift inside the entry ensures the home is future proofed — or well suitable for disabled access.
Prime 2
2 Storey Floor Plan for Smaller Section
- 221m²
- 4
- 2
- 1
- 2
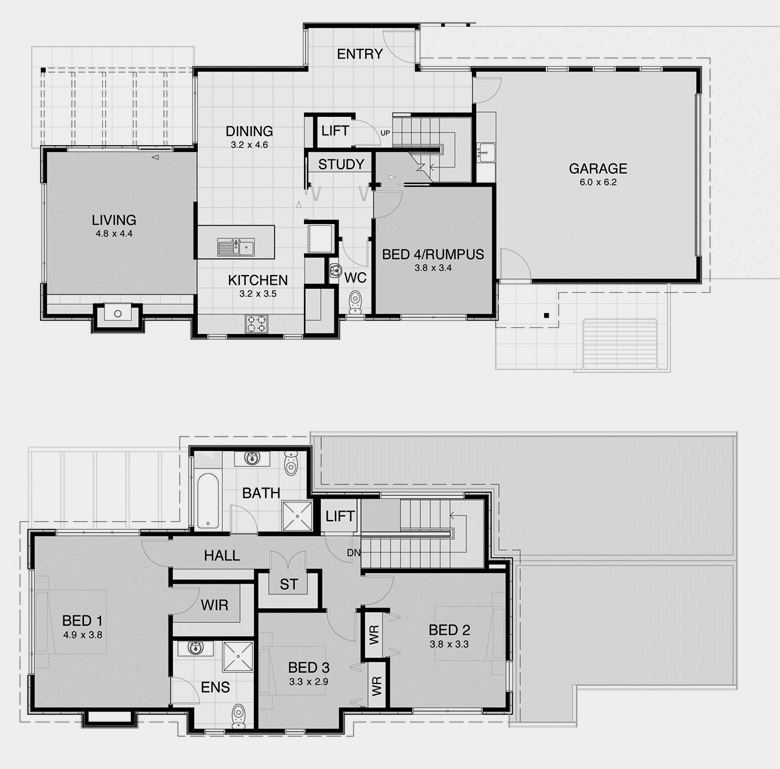
Customised for your needs
Our plans have been carefully designed to enhance modern lifestyles. We encourage you to take inspiration from our plans and together we will use that to design something specifically for your individual needs.
