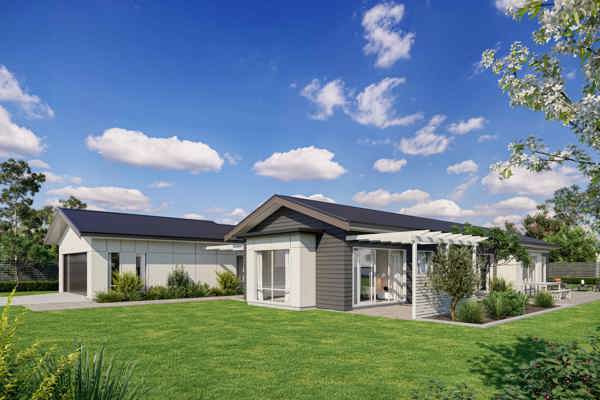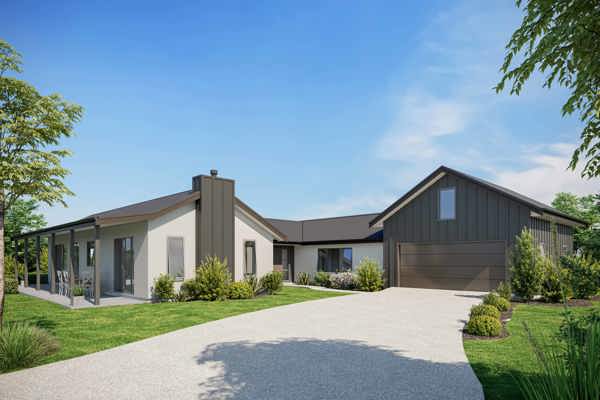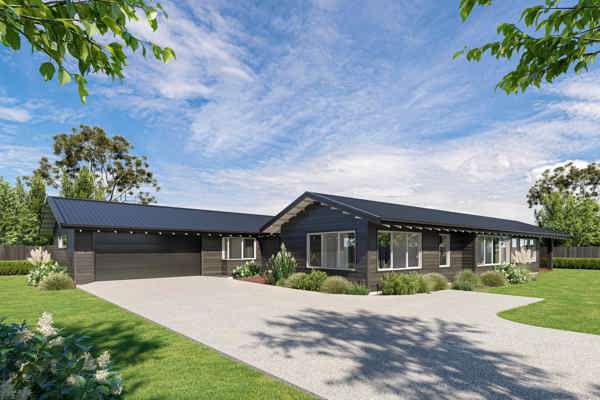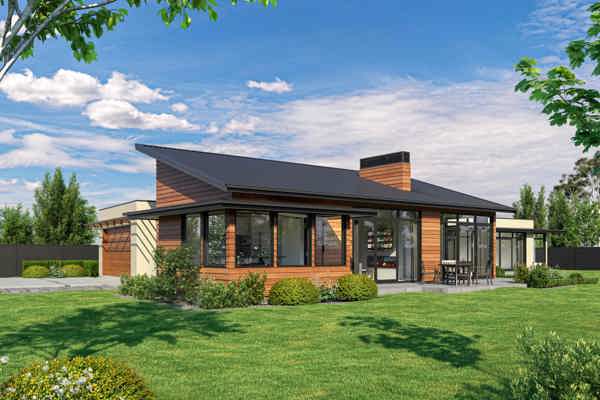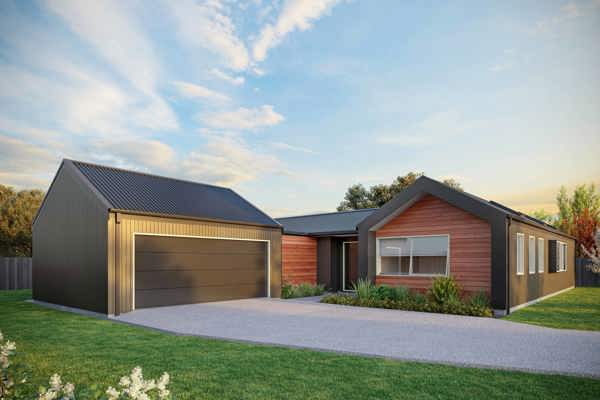Designed to wrap around a central courtyard, with a loft studio offering an ideal work, play or extended living space. Floor to ceiling picture windows offer spectacular views. Swing back the generous glass doors and spill out to the elevated decking. In winter, light the outdoor fire and relax in the cosy sunken courtyard. This home offers a supreme solution for a site that favours a close encounter with the great outdoors.
Pavilion 3
Pavilion
- 270m²
- 3
- 2
- 1
- 2
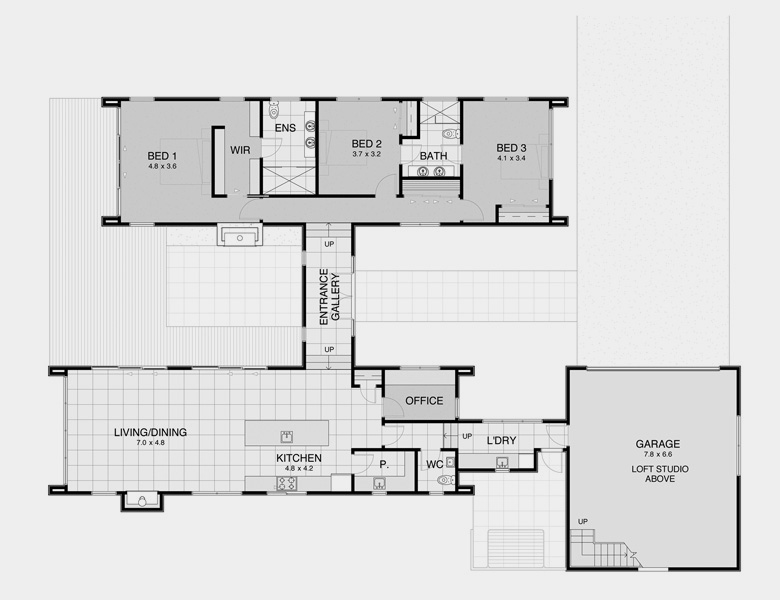
Customised for your needs
Our plans have been carefully designed to enhance modern lifestyles. We encourage you to take inspiration from our plans and together we will use that to design something specifically for your individual needs.
