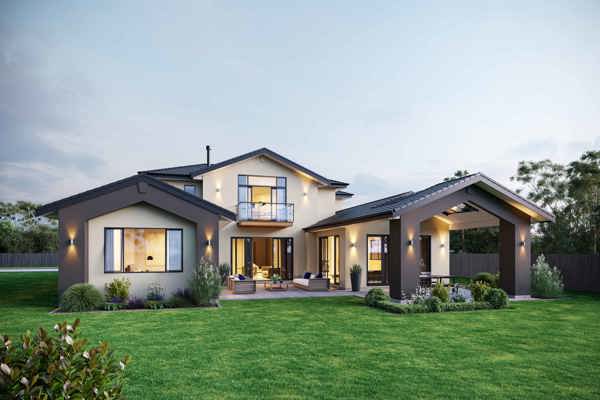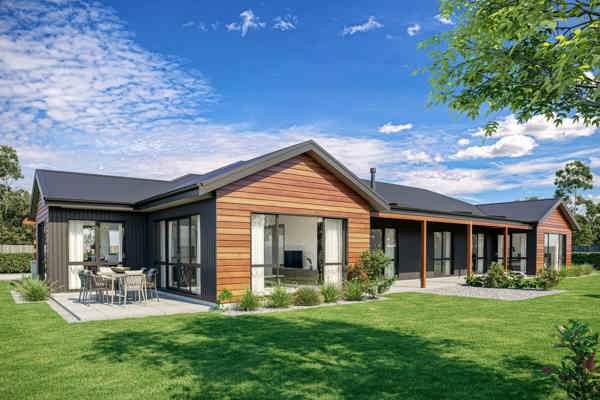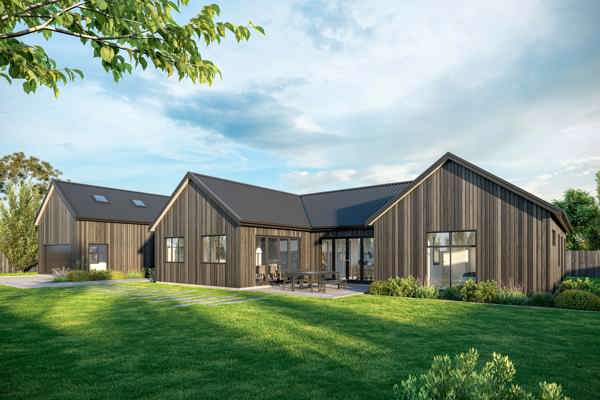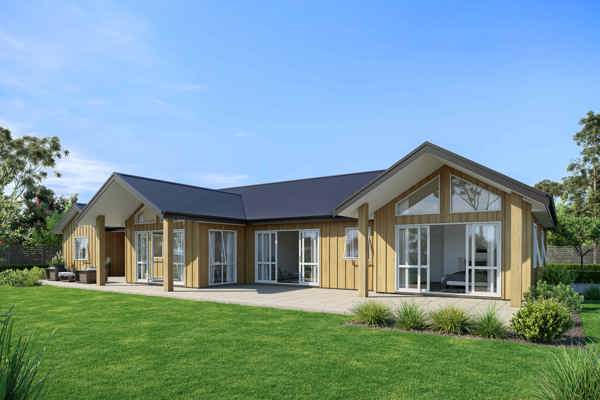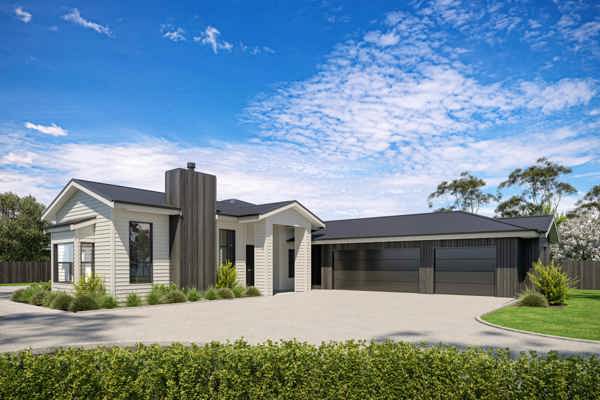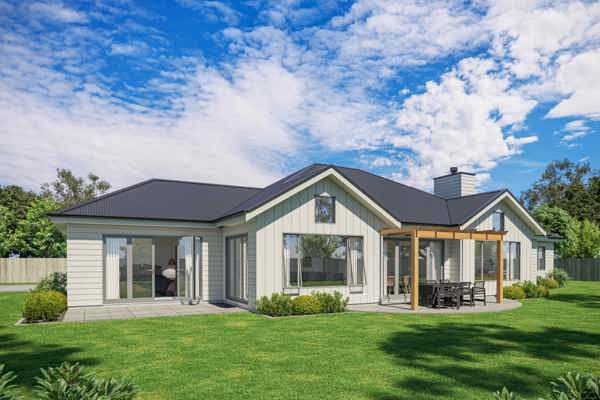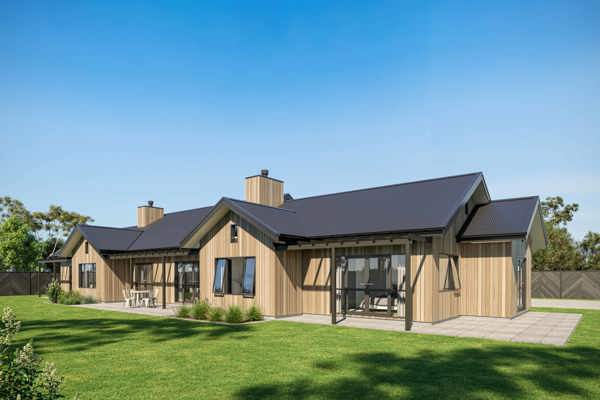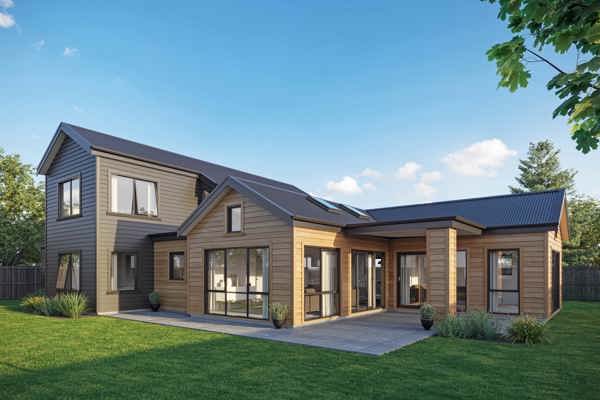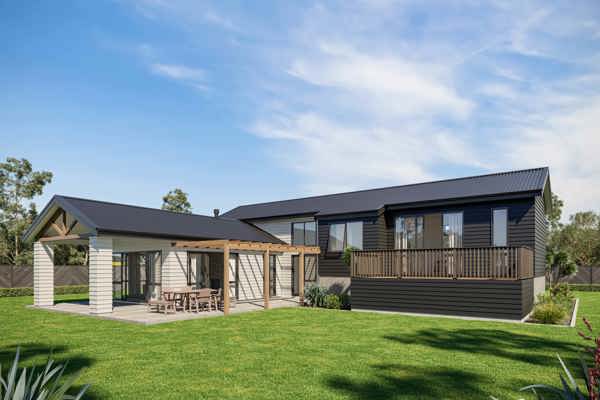Clever design and careful packaging combines four bedrooms, a study, and extensive living rooms in an understated home anchored at one end by a striking schist chimney. Living areas flow seamlessly via glass sliders out to a sheltered patio area protected by the form and structure of the home. Open plan kitchen, dining and living rooms are defined by divergent floor coverings and ceiling pitches. The adjoining media room can be privatised or included in the open plan configuration simply by sliding across recessed double doors.
Lifestyle 7
Lifestyle
- 266m²
- 4
- 2
- 1
- 2
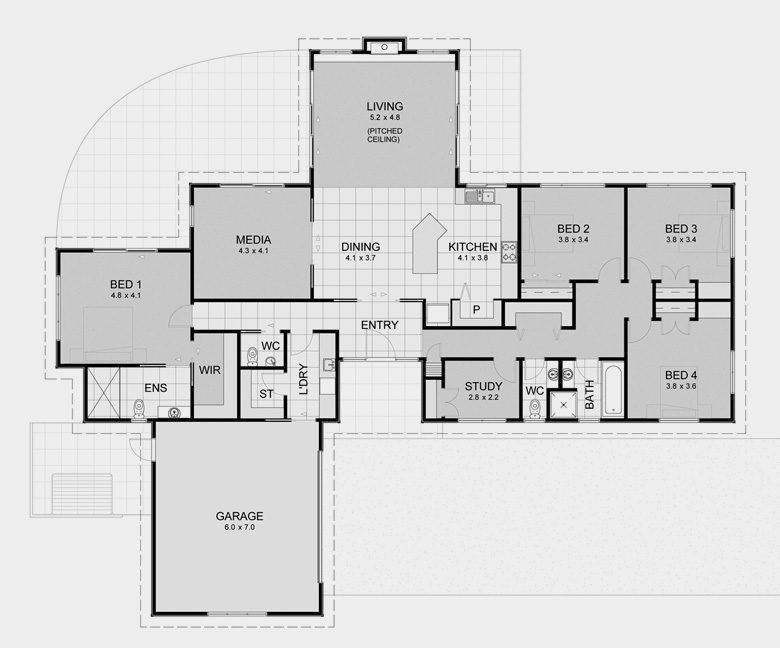
Customised for your needs
Our plans have been carefully designed to enhance modern lifestyles. We encourage you to take inspiration from our plans and together we will use that to design something specifically for your individual needs.
