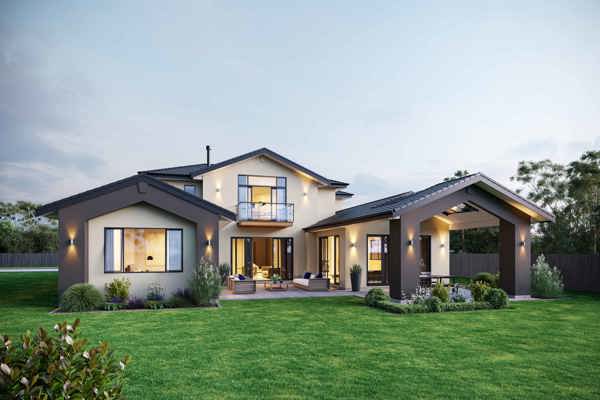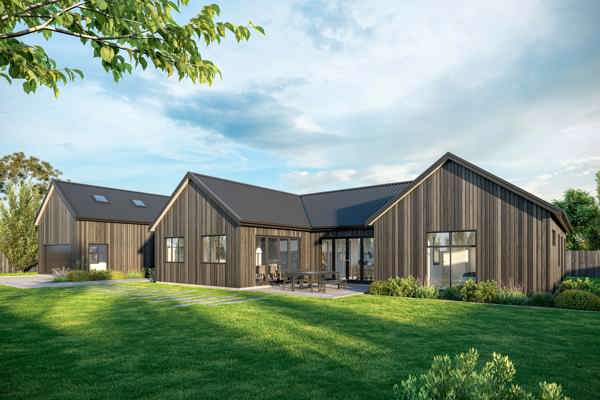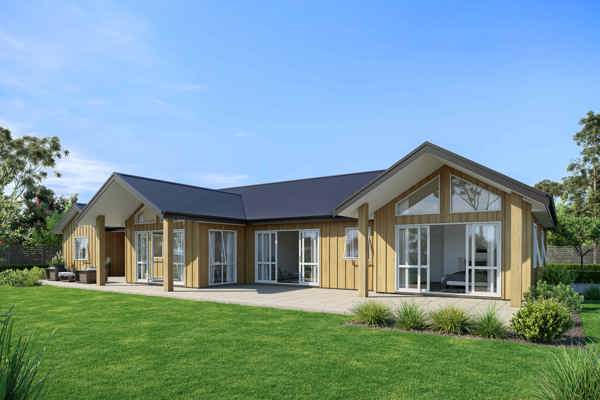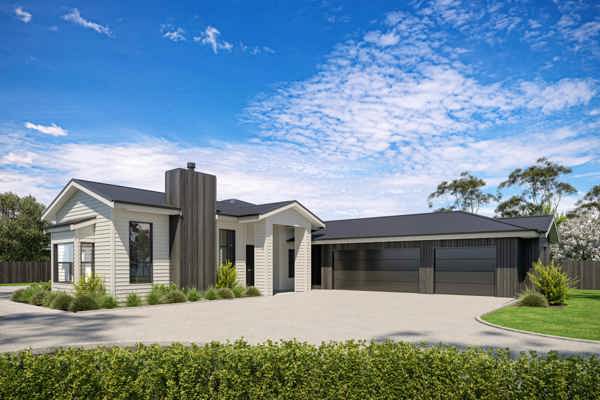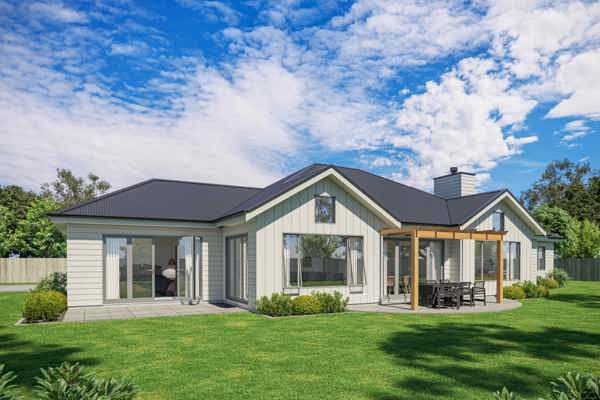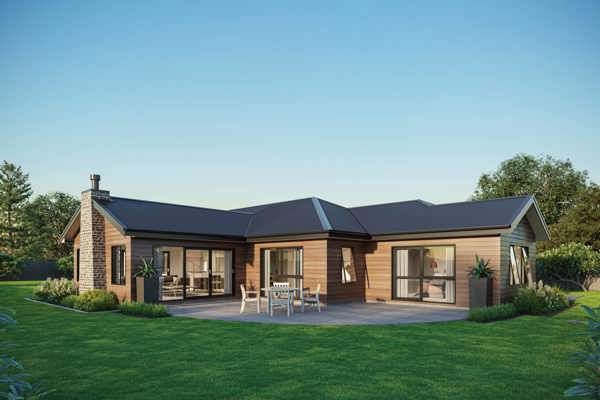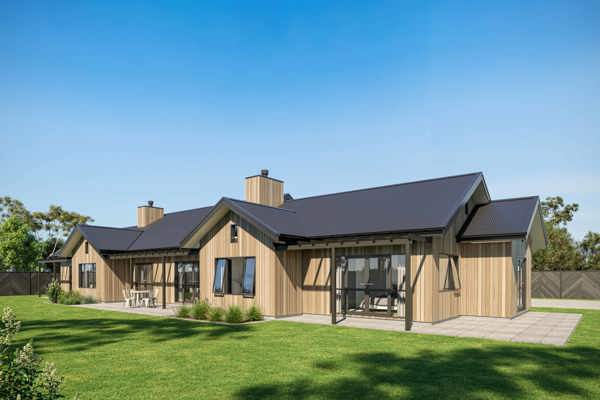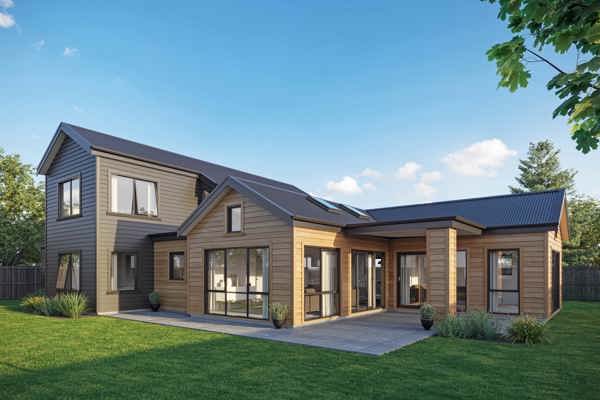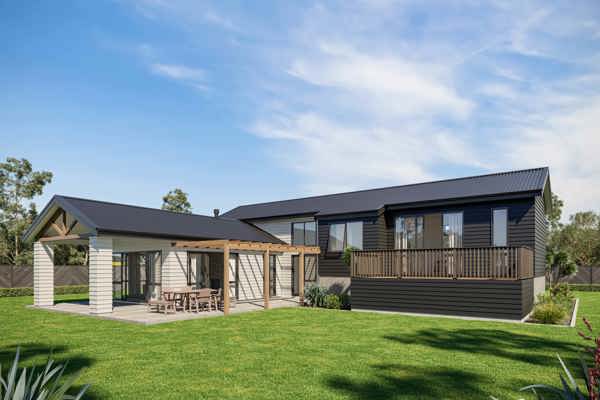Warm tones of cedar contrast with vertical linear cladding in this single level classic. The main living room and bedrooms open to a covered verandah and garden beyond - the perfect solution for a rectangular site. Extras include a workshop area in the garage, a glass enclosed dining nook and extensive storage areas.
Lifestyle 2
Lifestyle
- 302m²
- 4
- 2
- 1
- 2
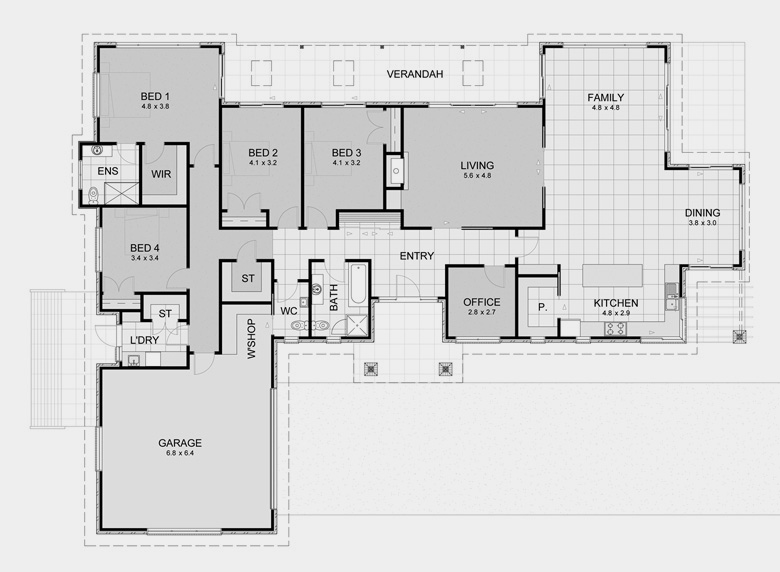
Customised for your needs
Our plans have been carefully designed to enhance modern lifestyles. We encourage you to take inspiration from our plans and together we will use that to design something specifically for your individual needs.
