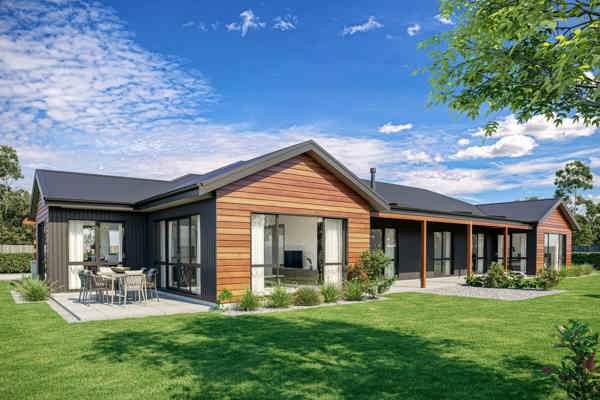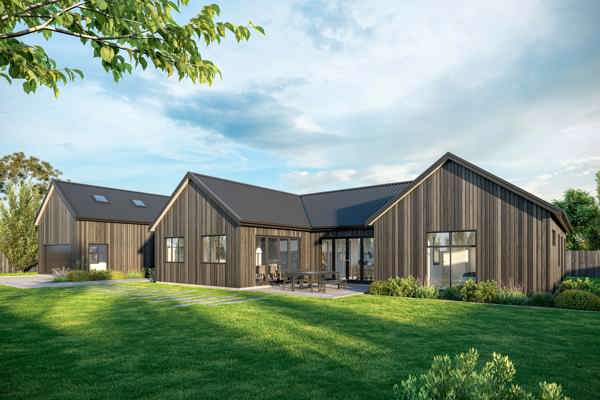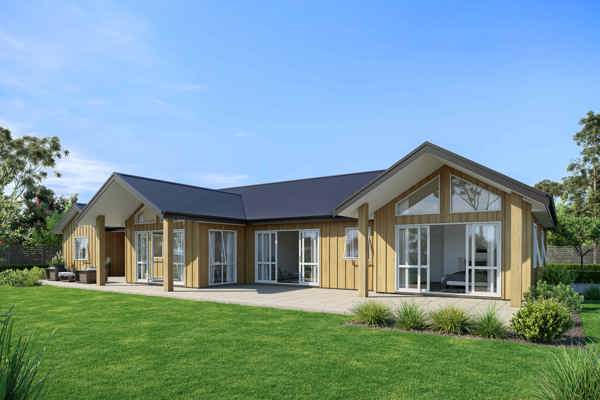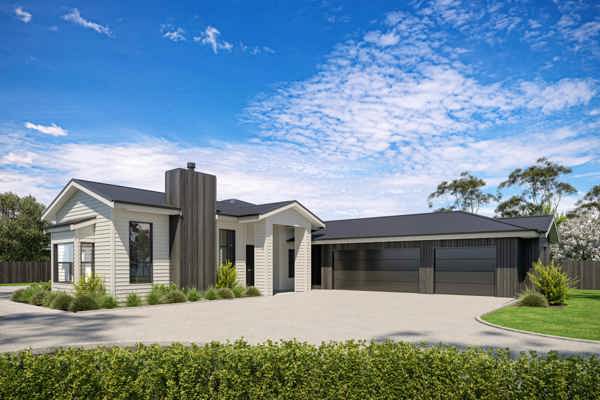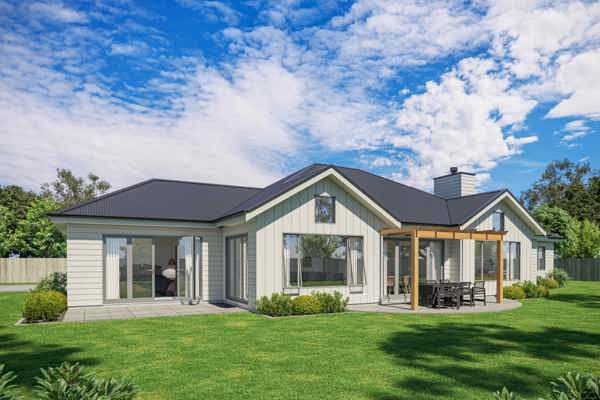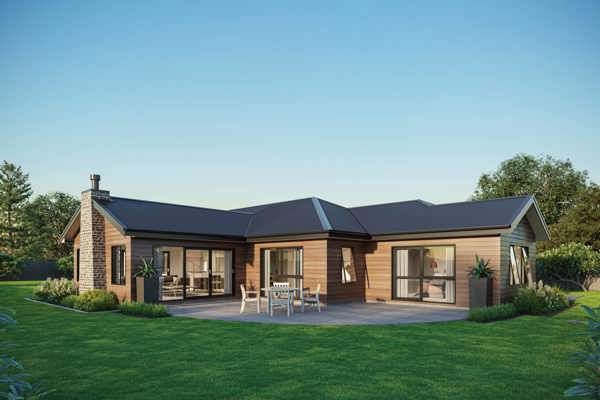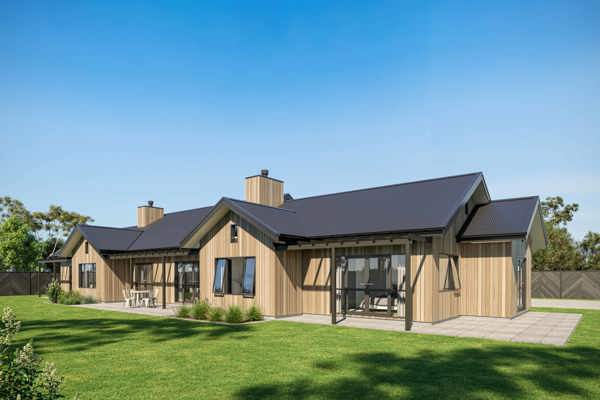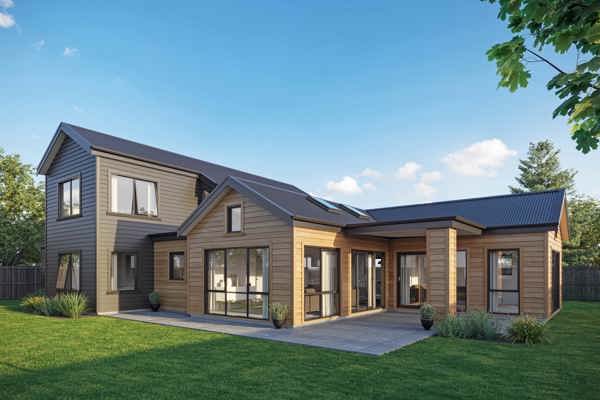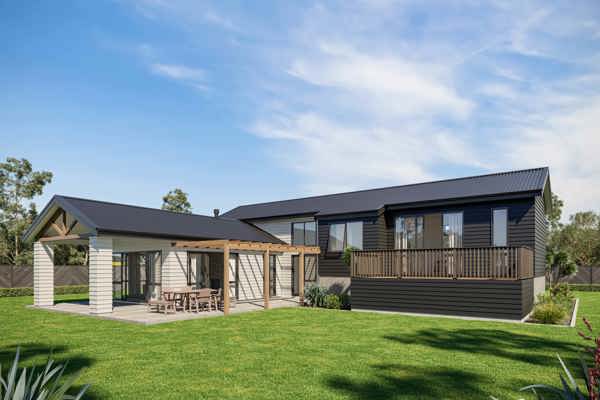The generous proportions of this fabulous home are obvious at first glance. Elegant curves and over height living rooms stand out as features amidst a myriad of special design inclusions. An extended portico from the family room - with a skylight roof - favours year round al fresco living and dining options. Beyond the airy entry lobby, wide curvaceous steps lead down to an expansive living room that provides a sanctuary in the core of the home.
Lifestyle 1
Lifestyle
- 402m²
- 4
- 4
- 4
- 3
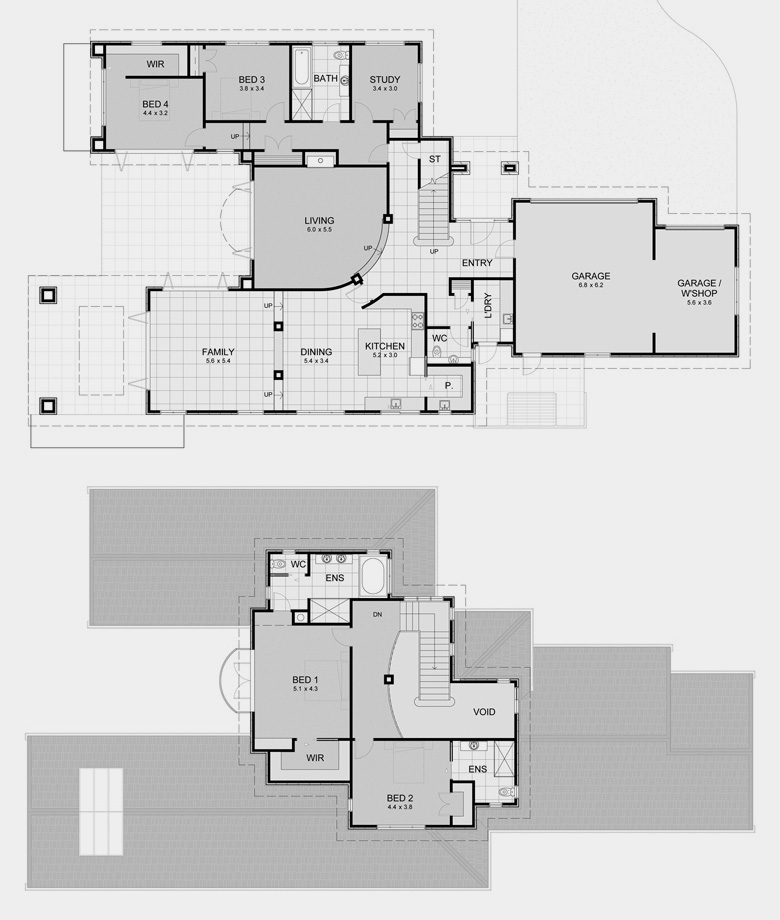
Customised for your needs
Our plans have been carefully designed to enhance modern lifestyles. We encourage you to take inspiration from our plans and together we will use that to design something specifically for your individual needs.
