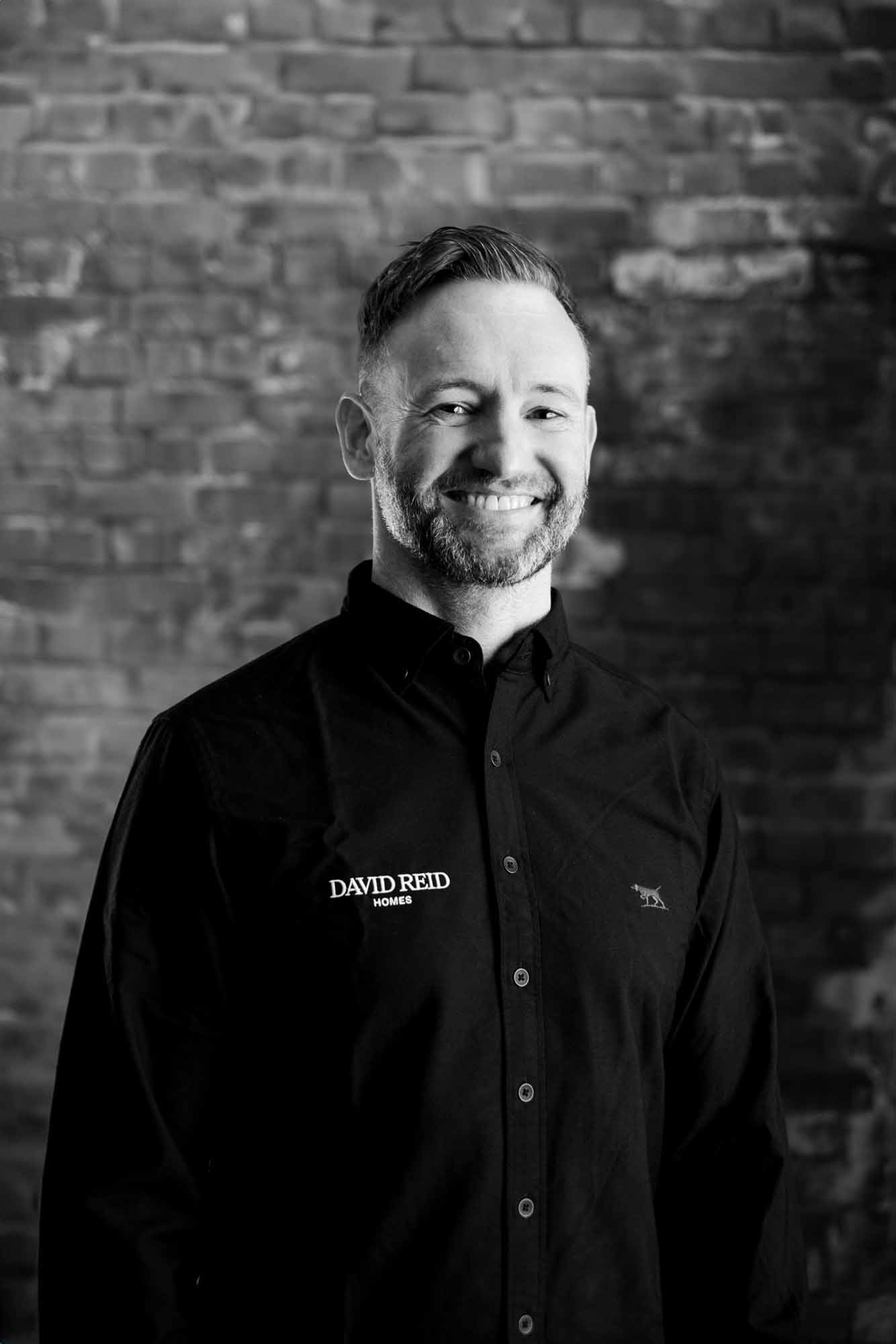Westmere, Auckland
- 326 m2
- 5
- 3
- 1
- 2
- Westmere, Auckland
This 2-storey home in Westmere was a design and build completed by the David Reid Homes Auckland Central team.
The clients had bought land in their desired location and the old home was removed. David Reid Homes Auckland Central then went through the design and build process for the family of 5.
As a result, this stunning home with a bold mix of painted brick from the Brickery and Vulcan Cladding which is an attractive thermally modified NZ timber weatherboard by Abodo. Due to the narrow site, our team made maximum use of the space and managed to place a 326m² home with a swimming pool, the dream for the homeowners and their children.
If you are looking to start your design and build journey, contact the team in your location today.
Talk to me about this home
Designed for you
Love what you’ve seen? Most of the homes we build are carefully considered to meet the uniqueness of the site, the beauty of the location and most importantly the needs and requirements of the family that will call this house a home. Start your home build experience with an award-winning team.












