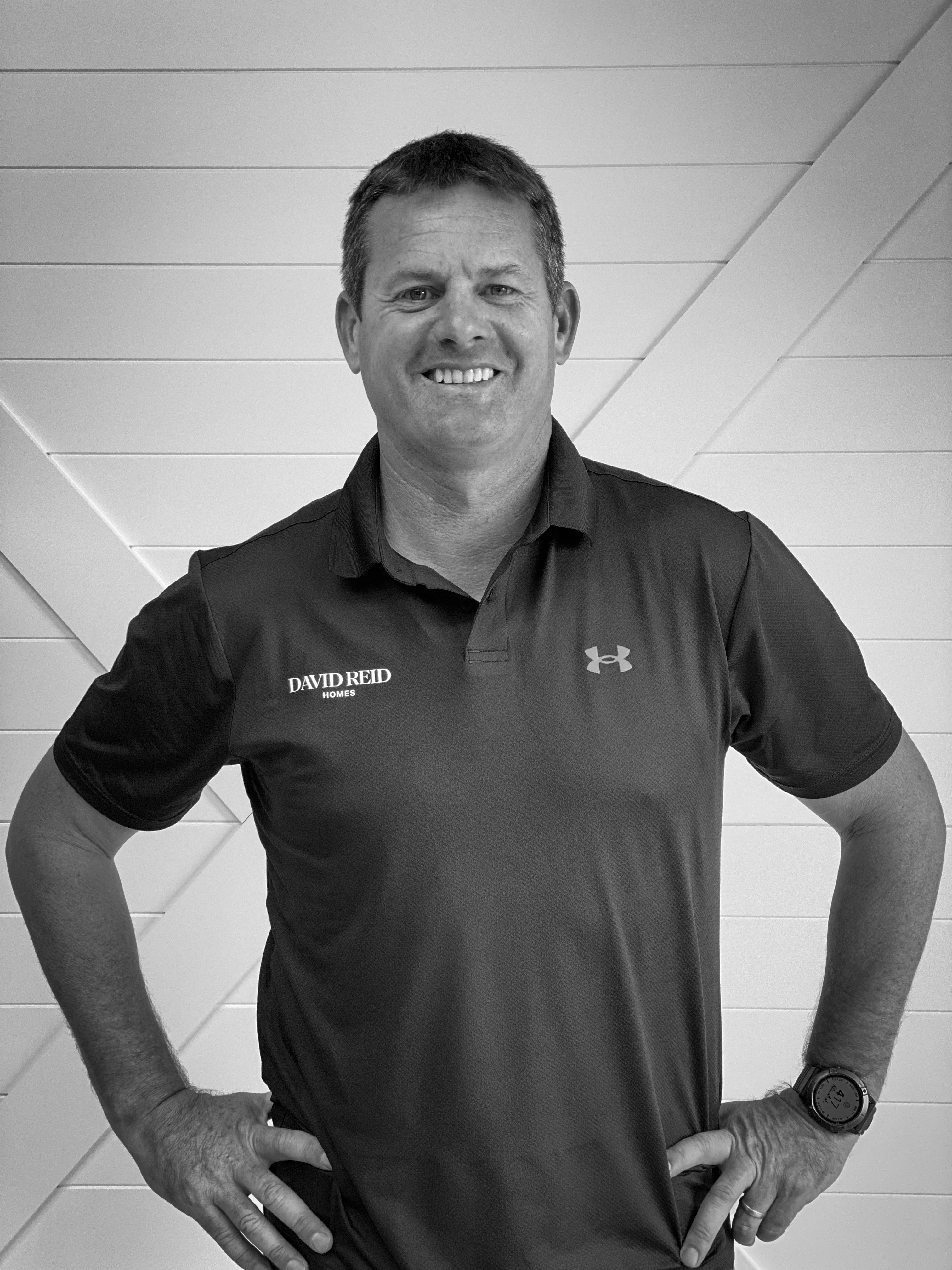Wanaka, Central Otago
- 256 m2
- 4
- 3
- 1
- 2
- Wanaka, Central Otago
Designed as a weekend retreat, this home is well equipped for apres ski relaxation. The home is divided into two pods, linked by an entrance hall overlooking a private courtyard. Four queen bedrooms occupy one pod, with the large master and ensuite enjoying a private deck. The second pod houses a spacious kitchen and living area with separate lounge. Entertaining is a breeze, with two food prep areas, a walk-behind pantry, wine fridge and central island bench.
Talk to me about this home
Designed for you
Love what you’ve seen? Most of the homes we build are carefully considered to meet the uniqueness of the site, the beauty of the location and most importantly the needs and requirements of the family that will call this house a home. Start your home build experience with an award-winning team.











