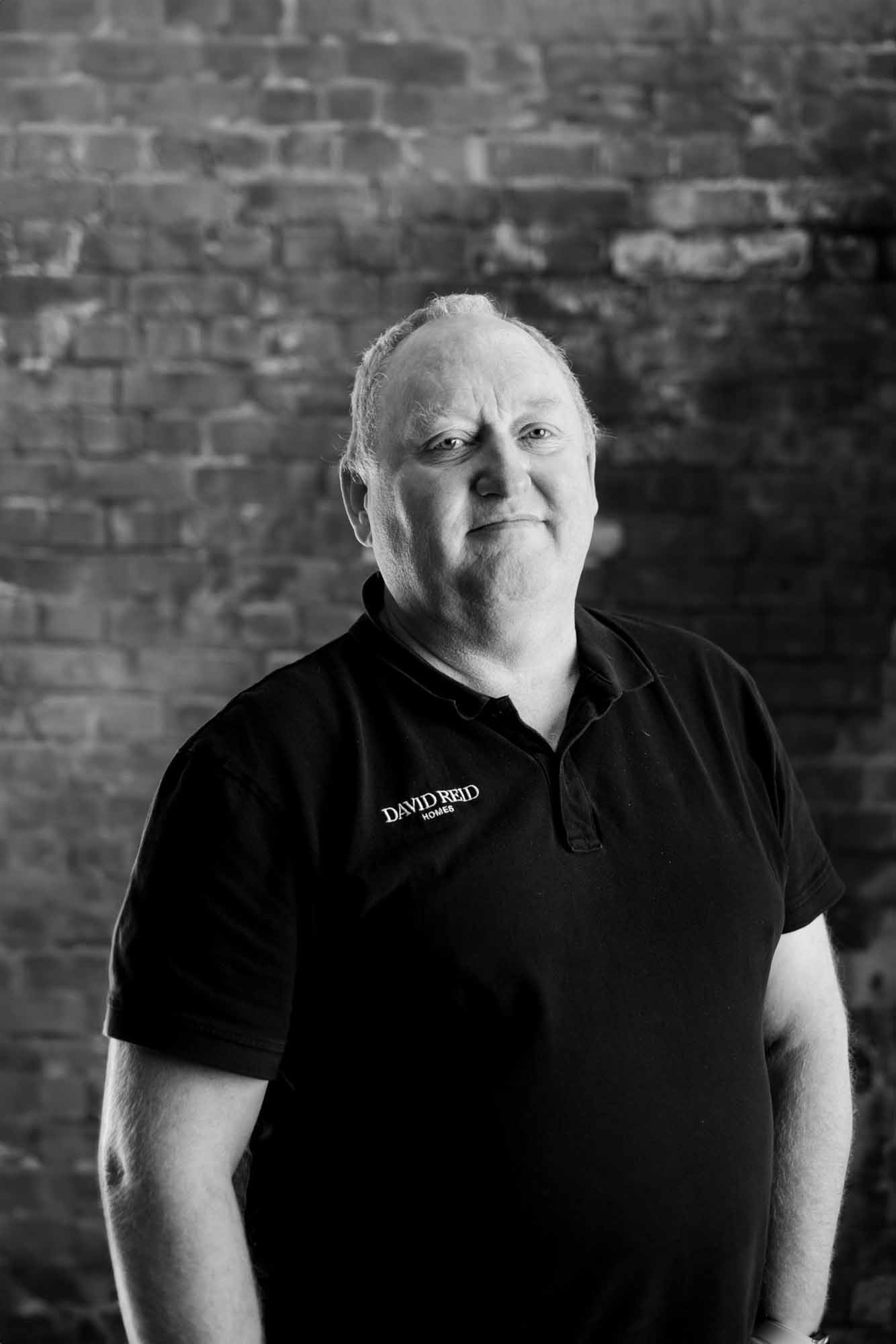Highland Park, Dunedin
- 182 m2
- 3
- 2
- 2
- Highland Park, Dunedin
The contemporary pavilion styling of this home, with tray roofing and bold vertical cladding, makes this an eye-catching home with huge kerb appeal.
Designed for all day sun, the living area faces north and has morning and afternoon patios for alfresco dining and entertaining. The living area features a vaulted ceiling and bank of skylights.
The master suite is separated from the guest accommodation and sliders provide access to the outdoor entertaining area.
Talk to me about this home
Designed for you
Love what you’ve seen? Most of the homes we build are carefully considered to meet the uniqueness of the site, the beauty of the location and most importantly the needs and requirements of the family that will call this house a home. Start your home build experience with an award-winning team.








