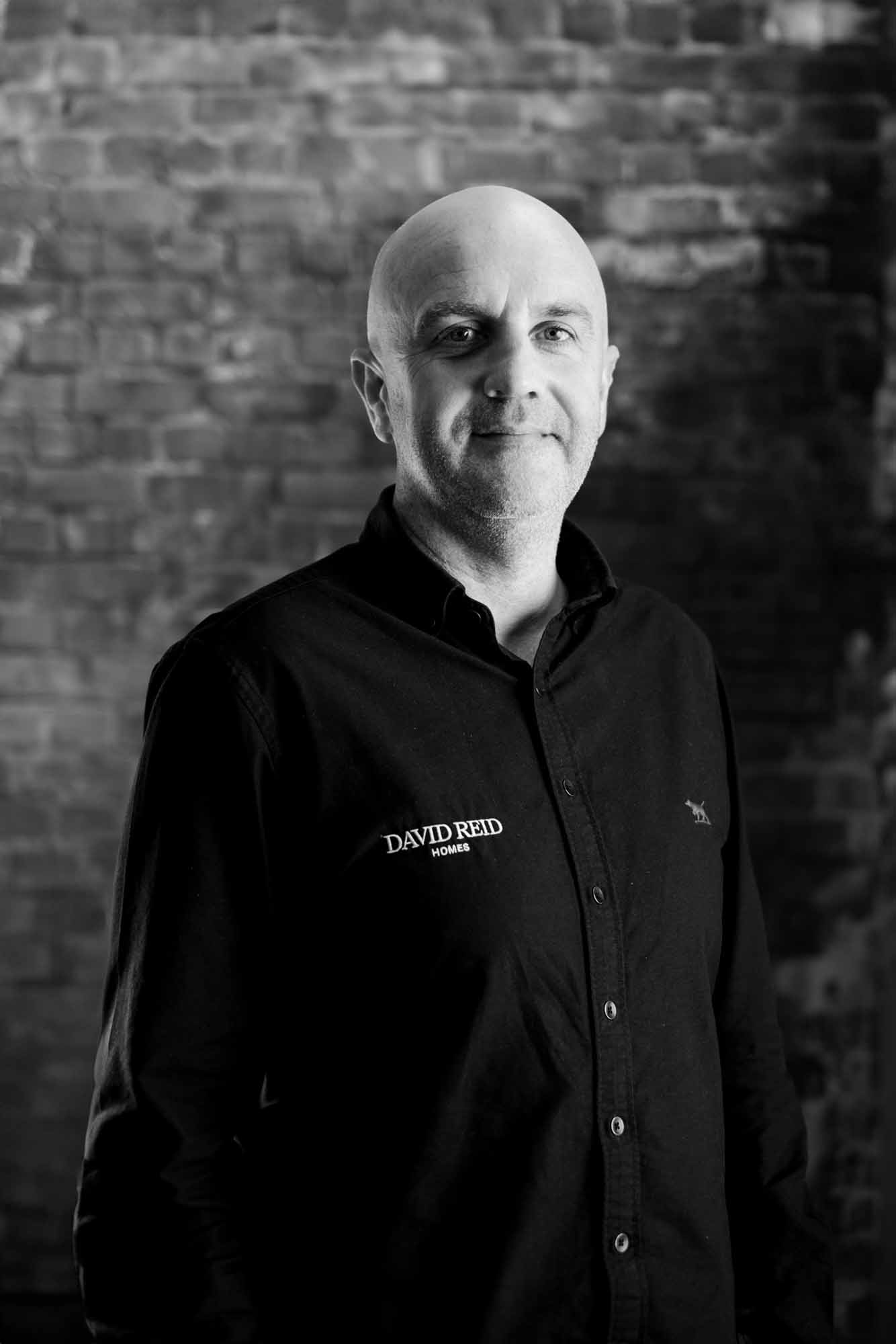Ferndale, Kapiti
- 210 m2
- 3
- 2
- 1
- 2
- Ferndale, Kapiti
This stylish gable form home embraces a contemporary design and modern luxury. Clean exterior lines are enhanced by using only vertical shiplap cedar cladding while the open plan indoor living area is complimented with the pitched ceiling that extends to the outdoor Al Fresco area.
A sophisticated home to retire to, the interiors are rich and graceful in their changing volumes and layers of texture. Large recessed windows promote solar gain and perfectly frame the view. Glass sliders foster flow to outdoor living and dining spaces, ideal for soaking up the scenery on summer days.
The striking dark grey and white kitchen with accents of brass, timber and marble, is perfectly positioned to take in breath-taking views of the lush green outdoor surroundings while enjoying the spacious open plan concept.
Talk to DRH Kapiti about this home today.
Talk to me about this home
Designed for you
Love what you’ve seen? Most of the homes we build are carefully considered to meet the uniqueness of the site, the beauty of the location and most importantly the needs and requirements of the family that will call this house a home. Start your home build experience with an award-winning team.












