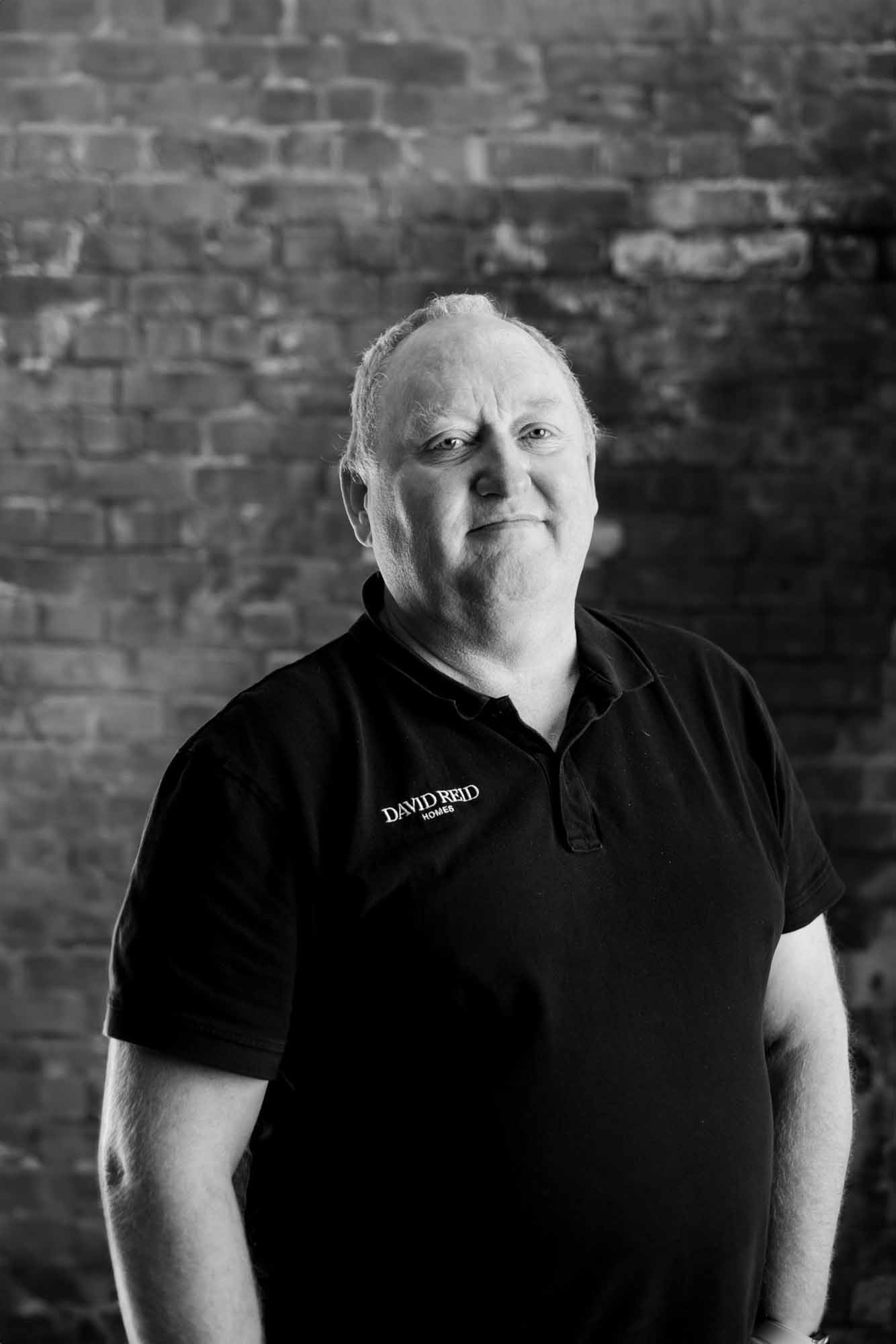East Taieri, Mosgiel
- 299 m2
- 3
- 2
- 2
- East Taieri, Mosgiel
Nestled into the hills of Mosgiel, the clever design of this home allows views of its stunning setting from every room.
Ensuring maximum connection with the outdoors, brilliant alfresco spaces surround the 299sqm build. There’s a choice of patios and decking, with a sun-drenched barbecue space and a heated portico - perfect for entertaining year-round.
The portico connects to the light-filled kitchen. High raking ceilings intensify the space and light, contrasting with the rich timber joinery and wood floors of this picture-perfect pavilion-style home.
Talk to DRH Dunedin about this home today.
Talk to me about this home
Designed for you
Love what you’ve seen? Most of the homes we build are carefully considered to meet the uniqueness of the site, the beauty of the location and most importantly the needs and requirements of the family that will call this house a home. Start your home build experience with an award-winning team.











