-
Located in the North Ridge development in Pukekohe, this house offers rural charm with easy access to the modern amenities of central Auckland, just 45 minutes to the north. The sweeping 180-degree vistas that the property delivers have to be seen to be believed, as the peaceful countryside becomes the urban sprawl and high rises of Tāmaki Makaurau / Auckland and then the silhouettes of the Islands of the Hauraki Gulf on the far horizon.
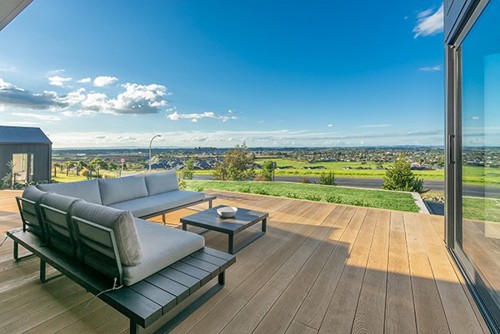
The amazing north-facing views, with Central Auckland in the distance.
Operating from Drury in the north to Mercer in the south, the David Reid franchise for Pukekohe has been owned and operated by Brendon Hamill for over 14 years. This wealth of experience goes into designing and building stylish custom homes like this home at North Ridge.
The breathtaking views are only a small part of the attraction of this innovatively designed 289sqm house. Brendon’s team have used first-rate materials with exceptional craftsmanship to build a home of a quality that is second to none.
Set on 1000sqm of land and clad in cedar shiplap weatherboard, the house consists of two wings; an open plan living area with guest accommodation and a bedroom wing including a study. One of the property’s highlights is the raked “cathedral-like” ceilings that give the house day-round natural light and a feeling of space and freedom.
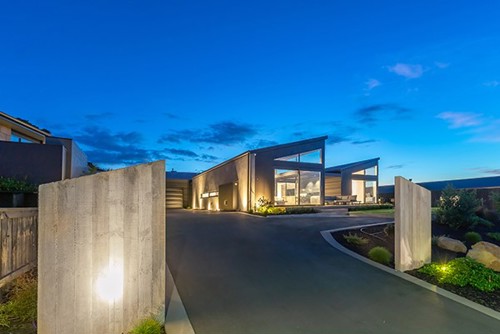
The entrance to the house and the two separate wings with high stud “cathedral-like” raked ceilings.
Inside the house, the centrepiece of the living area is the designer kitchen and concealed scullery. The main kitchen island faces north and is made from marbled composite stone, oak cabinets and rustic gold taps. The open-plan space leads effortlessly from kitchen to dining to lounge and onwards to the aforementioned views.
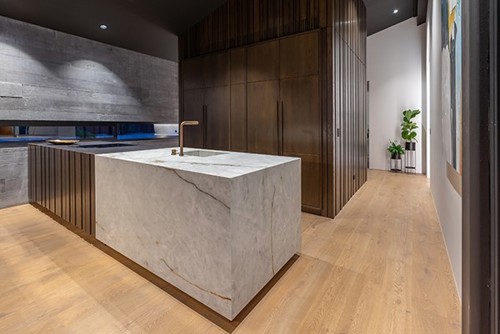
The large open-plan kitchen and the main kitchen island.
Of course, come summer, the central alfresco area, complete with a partial louvre roof for shelter, provides a great indoor/outdoor flow. Perfect for entertaining in the evenings or relaxing during the day, the city's bright lights in the distance will feel a million miles away.
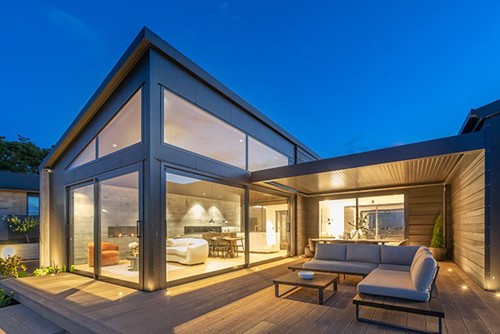
The alfresco areas juxtaposed with the indoor living areas
Adjoining the alfresco area to the rear is a more enclosed living area, ideal to become a media room for movie nights or hiding away to watch the rugby in winter or the cricket in the summer.
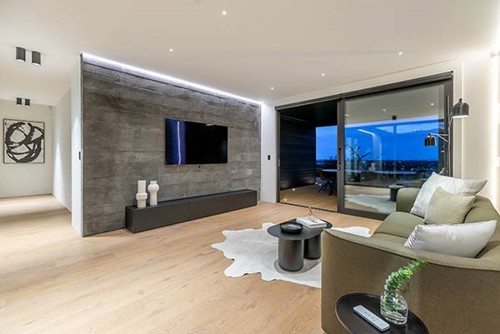
The second living room, is perfect for movies and sport.
On the opposite wing, the private master bedroom includes a walk-in wardrobe and ensuite bathroom with double basins and a large walk-in shower. The other three bedrooms are at the rear of the property and have large louvre windows that open onto a peaceful Mediterranean-style courtyard.
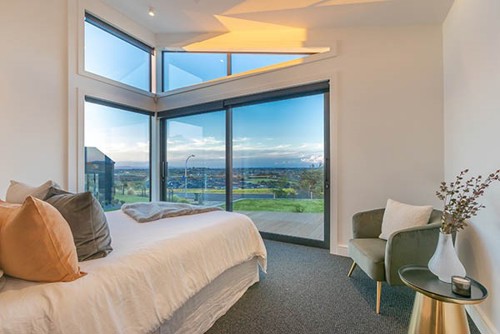
The master bedroom and the priceless views to the north
The home contains two more bathrooms, a stunningly tiled primary bathroom with a walk-in shower and an egg-shaped bathtub. The cleverly concealed guest bathroom in the southeastern corner also doubles as a powder room for the living areas.
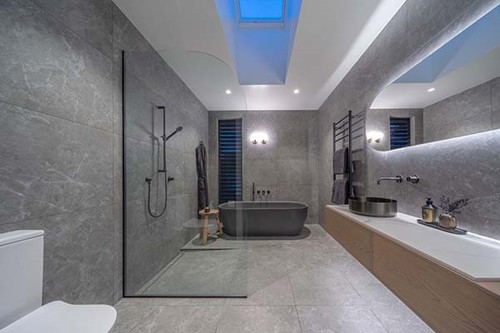
The main bathroom with walk-in shower and egg-shaped bathtub
The house is completed by a large double garage, which opens to the front and rear of the property, and a spacious and convenient laundry room with a modern, clean aesthetic.
David Reid Homes extend its warmest congratulations to Brendon and the David Reid Homes Pukekohe team for the successful opening of this show home. We encourage you to go and check out this stunning home if you’re in the Auckland area and see the quality artistry and luxurious finishes for yourself (and, of course, did we mention the views!).
Viewings by appointment: 296 Kitchener Road, Pukekohe, Auckland. Contact Brendon and his team to book your appointment today.
New Show Home at North Ridge Estate, Pukekohe, Auckland by David Reid Homes
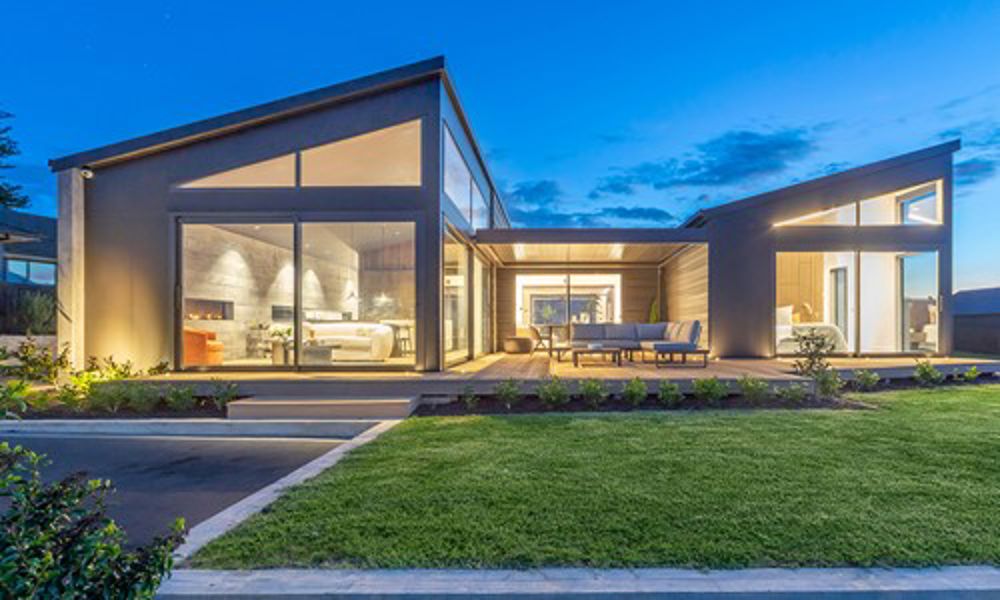
Filed under:
- Latest News
- Design and Advice