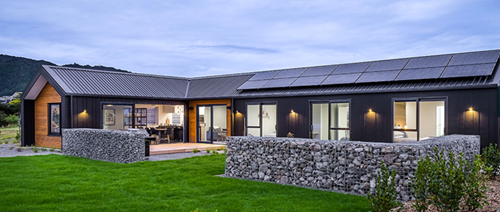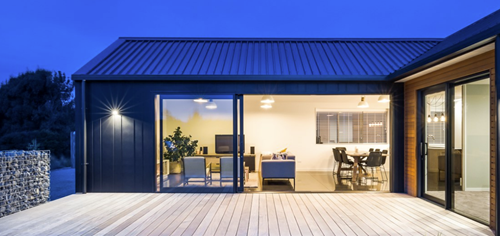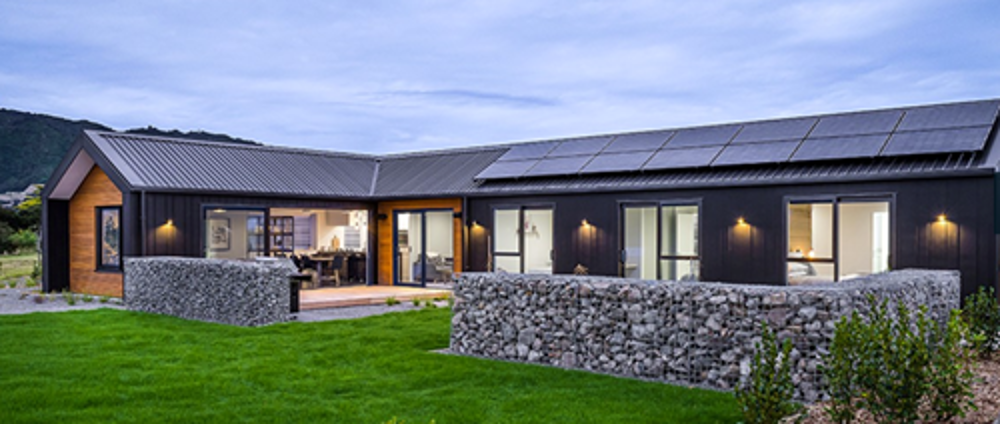-

With a Homestar 7 Design rating the architecturally designed showhome of David Reid Homes Kapiti is far more than your average showhome.
We had a chat with AD Architecture director Peter Davis, who has been working with David Reid Homes Kapiti for 10 years, about some of the unique and innovative materials and design features that make this home so special.
What aspects of the showhome’s design were you involved with?
I’ve been involved right from the start - helping to find the best site to suit what David Reid Homes wanted to build, and right through the entire design and build process.
What was the brief?
It’s a showhome, so we wanted it to appeal to a broad range of people, but we also wanted it to stand out from the crowd, and really inspire. The showhome had to be contemporary and innovative in terms of the materials used, while showcasing David Reid Homes’ design ideas and craftmanship. It also had to achieve a Homestar rating of at least 6, without compromising on the design.

The showhome has HomeStar Design 7 rating - was that part of the brief or a nice bonus?
One of the caveats of the Ferndale subdivision in Waikanae, is all homes must have a Homestar rating of 6 or above, so the decision to get a Homestar 7 rating puts us ahead of the other homes in the area, and is a huge step up from the minimum industry standards set by the New Zealand Building Code.
Homestar is an independent rating tool that certifies the health, efficiency and sustainability of New Zealand homes.
Deciding whether to incorporate the rating in your build is a really important decision to make.
There is definitely a growing appetite for sustainable housing, as people are realising the cost of running a home can be greatly reduced by incorporating a few energy-efficient additions during the build process - but it does come at a cost, which needs to be weighed up with the benefits.
The very least we recommend to our clients is to aim above the minimum industry standards in insulation and windows, and consider their heating options.
For example, in the Kapiti showhome, the walls are 140mm wide, a big step up from the standard 90mm which meant we were able to install higher spec insulation. The fully insulated floor slab with in-slab heating re-distributes stored heat on colder days. We chose the highest performing double-glazed windows and thermally broken joinery to reduce heat loss and condensation and improve ventilation, while solar energy collected by the photovoltaic solar panels, reduces the cost of electricity.
Describe the design in terms of the floorplan and aesthetics
The home has been designed with three distinct wings - living area, bedrooms and garage - all branching out from the front entry point, making best use of the sun while providing shelter from the prevailing weather. Cedar in the entranceway creates a nice flow from the outdoors in, while a special feeling of spaciousness in the living room has been achieved with a pitched ceiling and plain black concrete floor. In the bathroom, the combination of the grooved panelling and tilework imparts a feeling of modern luxury.
Any other interesting features?
It is mandatory for new homes built in the Kapiti Coast to have a water storage system, so we’ve incorporated an underground tank which collects rainwater for the toilets, irrigation and hose taps. There’s also an underground greywater diversion device that collects used water from the shower, basins and laundry to use for irrigation.
Kapiti ecohome: the Architect's take

Filed under:
- Design and Advice