-
 Traditional Kiwi farmhouses were not necessarily known for their good design or creature comforts. Often old, cold and draughty, farmhouses just came with the farm and families made do with them as they were.
Traditional Kiwi farmhouses were not necessarily known for their good design or creature comforts. Often old, cold and draughty, farmhouses just came with the farm and families made do with them as they were. Given a chance to improve on what went before, the owners of Flagstaff Station in Athol, Southland commissioned a custom-designed and built home from David Reid Homes Wanaka and Central Otago.
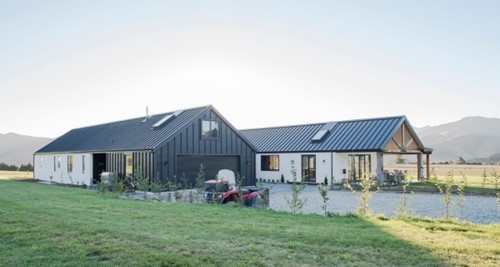
Arthur and Helen Innes had viewed an open home in the Queenstown area and liked the hunting lodge style that's prevalent in this region.
"We wanted quite a traditional look," says Helen Innes. "And we were looking for a proper homestead – we had been living in a small house on the farm."
Chris Leith of David Reid Homes Wanaka and Central Otago says the design brief specified several features required for a farmhouse, including a large open fire, and a mud room at the back. "It had to be practical for the family coming in with wet weather gear and gumboots. Helen is a keen horsewoman, so that was another consideration."
 The family also wanted to make the most of the views, with large windows and a flow between inside and out.
The family also wanted to make the most of the views, with large windows and a flow between inside and out.To maximise the building platform, the house comprises two large pavilions, linked by the entry. The gabled form of the pavilions is a nod to tradition, and huge hardwood columns and trusses that support a large overhang provide a reference to hunting lodges.
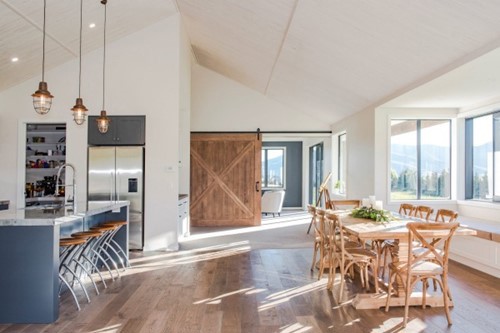
"These exposed timber beams created one of the trickier carpentry elements of the build," says Leith. "They are a key feature of the house and they were very expensive – there was absolutely no margin for error."
The main pavilion is one large, open-plan living area, with a formal lounge that can be separated by a sliding barn door. In keeping with the farmhouse design brief, Leith introduced whitewashed plywood to the ceilings.
"The whitewash takes the gold colour away and the Shadowclad we used has a roughsawn texture that adds visual interest – they are not small ceilings."
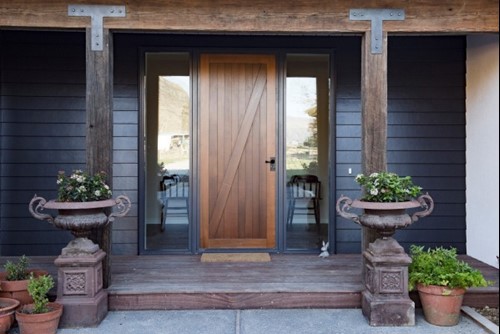
With its large island and scullery, the kitchen is a modern take on the traditional farmhouse kitchen. There is extensive bench space, and the family can sit at the island or around the large table beside the window.
 Helen Innes says they find they are entertaining a lot more than they did before the move.
Helen Innes says they find they are entertaining a lot more than they did before the move.The second pavilion accommodates the bedrooms, garaging, mud room and a huge loft area for the children. Skylights provide plenty of natural light. There are also skylights in the main pavilion to bring extra light into the area near the large overhang.
But it's also the things you can't see that have made the house work so well for the family. "We are now toasty warm for the whole winter, thanks to all the insulation and the windows that bring in so much sun," says Helen Innes.
The family say it was a big help to be on site throughout the build – they were just 200m away. "Arthur helped unload trucks every day," says Helen.
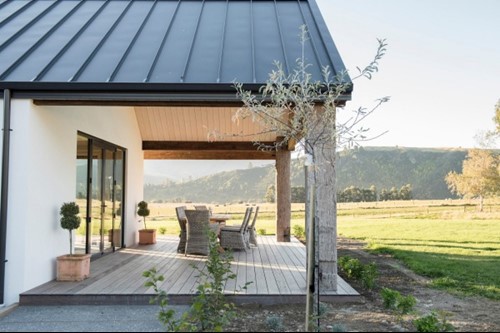
 Q&A:
Q&A:Favourite space in the house? The window seat in the kitchen/dining area – it has the best views and the most sun on a winter's day. On a hot day you can open it right out and let the breeze though.
Best time of the day in the house? Lunchtime, when the sun is pouring in all the windows – sometimes makes it hard to go back to work for the afternoon though.
Best money spent? All the features, such as the barn door, timber bedhead, stone fireplace and hardwood timber, that make the house feel a bit more unique and personalised.
Best part of the building process? Seeing all the finishing touches such as the flooring, joinery and paint colours coming together.
Home of the Week: Southland Farmhouse
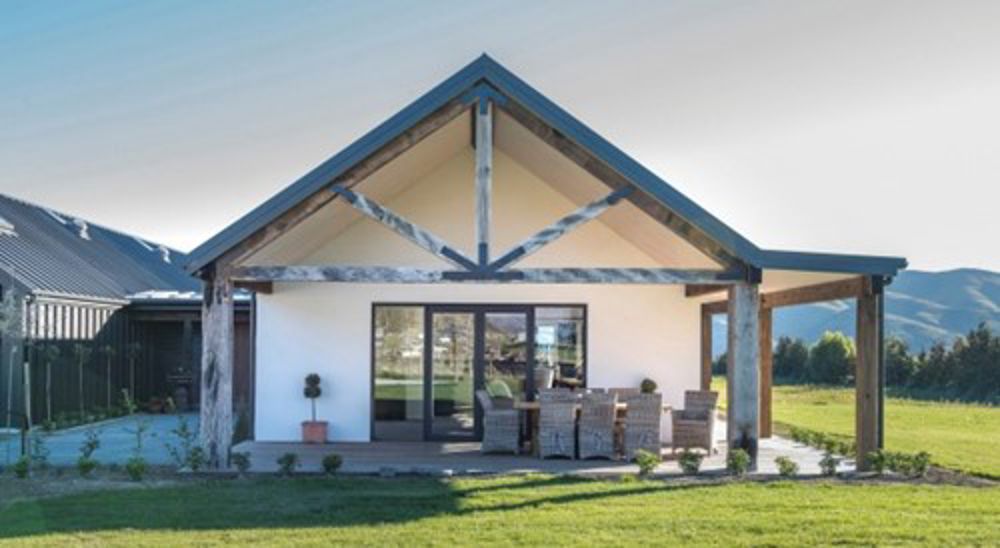
Filed under:
- Inspiration