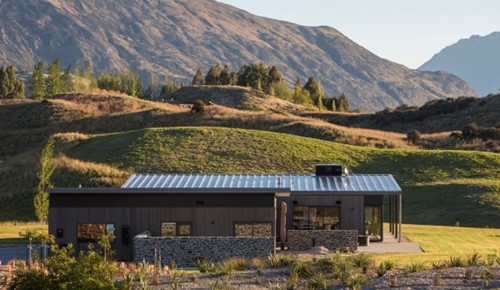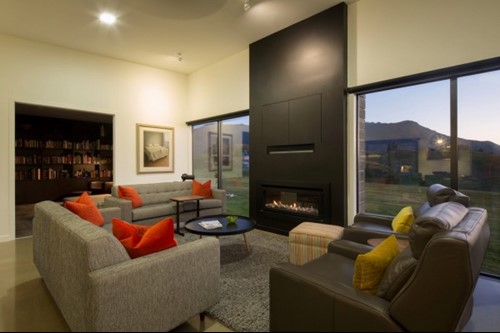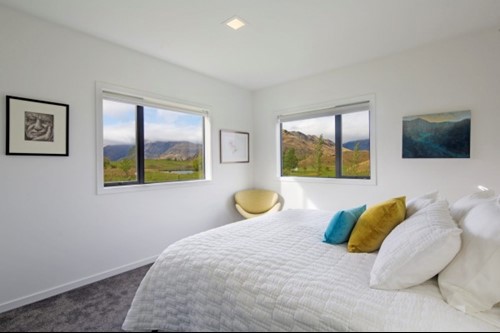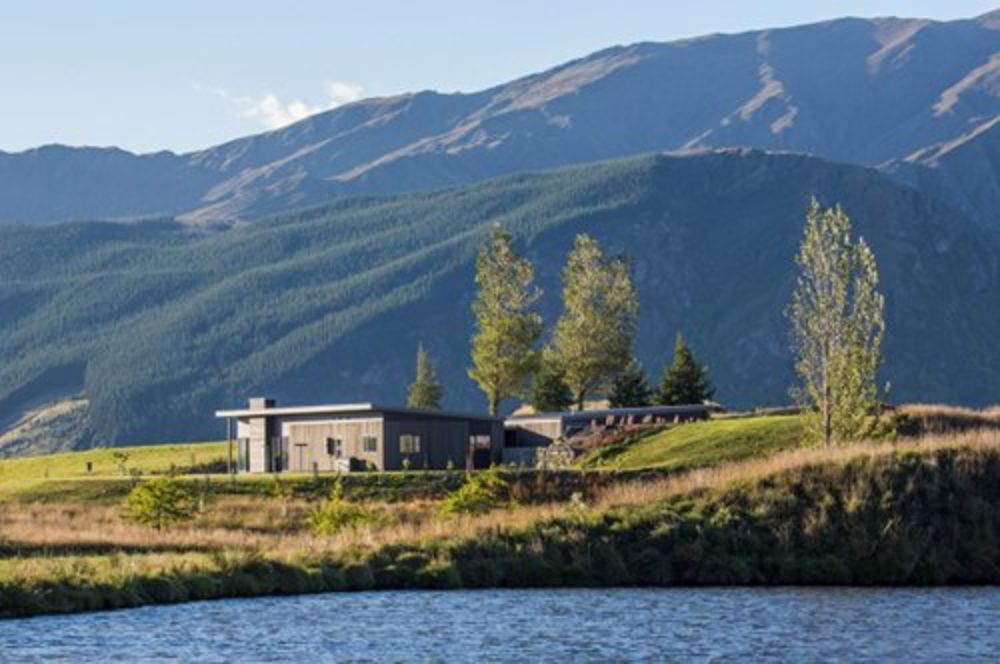-

Every new home project is a chance to improve on what's gone before, but the owners of this Queenstown house could scarcely have dreamed just how great that change would be.
Lisa and Colin Strang commissioned David Reid Homes Queenstown to design and build a new house in the picturesque Bendemeer lifestyle development, where the magnificent Queenstown scenery forms a stunning backdrop.
The couple were living in an old villa in Alexandra, and wanted their new home to be a lot more comfortable in winter.
As Lisa Strang puts it: "Our previous house had electric underfloor heating. When our first winter power bill arrived it was about $1300. We turned off the underfloor heating and shivered for the next 12 years."
Not surprisingly, an energy-efficient home was a priority. The owners also wanted a contemporary house "with a nod to Mid-century Modern principles of design".
Designer-builder Fraser MacKenzie says maximising the outlook was important as well. "The house sits on 4000 square metres and there are 360-degree views of mountains, rolling countryside and ponds, and reserves between the houses."
He presented a plan for a contemporary cedar house that provides two linked pavilions with a butterfly roof. Expansive glazing on the sunny side of the house maximises the spectacular views and the heat from the sun, while small windows to the south ensure heat is not lost.
MacKenzie says wherever possible, standards were exceeded to provide extra insulation and energy efficiency. "For example, the walls of a standard house are 90mm deep but these measure 140mm," he says. "We also increased the insulation rate from 2.8 to 3.8 by putting ceiling Batts into the walls."
Other measures include a MaxRaft fully insulated concrete floor that "floats above the earth" – there is also diesel-powered underfloor heating and a gas fireplace. Thermally broken double-glazed doors and windows help to retain the heat.

"Even in winter, once the sun is up the owners have no need for artificial heating," says MacKenzie. "They have only used the fire twice because it is so warm inside. The temperature inside the house usually sits around 23 degrees, which is very comfortable."
The interior features a mainly monochromatic palette, with punches of colour provided by furnishings. The kitchen teams dark-stained oak veneer cabinets with white lacquer and white Corian benchtops. For visual continuity, similar materials appear in the bathrooms, along with dark charcoal wall tiles.
A media room, off the main living area, incorporates built-in shelving for the owners' book collection. These also are in dark-stained oak veneer.
The fireplace surround is painted black – flush doors conceal a television.
All the living areas and the master suite open up to the north. Large courtyards wrapped by bagged Otago schist walls provide privacy and shelter for outdoor living.
There is also an outdoor wine cellar made from a shipping container that has been pushed into the hillside and covered with earth. This maintains a steady 13-degree temperature without the need for any artificial control.
MacKenzie says the build was not without its challenges. "We began excavating during the winter and discovered a stream running beneath the ground. So we needed to pack 3m of fill over the entire building platform, which was an unexpected cost. There was a bonus, though. The house sits higher than previously planned, so the views are better."

Once that hurdle was over, the construction was straightforward. The Strangs say they found the process very easy.
"We'd heard so many horror stories from friends about builds that went way over time and budget that we were a bit nervous," says Lisa. "That's what turned our thinking to using a design and build company (David Reid Homes) that offered a fixed price contract."
They also say they can't think of anything they would do differently. "We had five years to plan this house and I think we got most things right."
Q&A
Favourite part of the house? My favourite part of the house is the media room. I've always dreamed of having a library for my books, and the built in shelving in the media room fills that need perfectly. (Lisa) In the summer the outdoor space and 7000 square-metre section give us scope and privacy. As a sports nut I also find the media room great. (Colin)
Favourite time of the day? It's nice to come home to a warm house that's been heated passively by the sun all day and enjoy a wine from the cellar while watching the sun set over the mountains. (Lisa) In the winter I enjoy the beautiful mountain scenery with the snow – and a nice glass of Pinot. (Colin)
How do you enjoy the warmer house? The new home is so warm and energy efficient we can't believe it. Our heating only kicks in occasionally, with passive solar providing most of our heat. The MaxRaft floor, insulation and good windows preserve the heat from the sun all through the day and most of the night.
Any advice for others building? Build smaller, and invest more "behind the walls" with insulation, windows and bracing. So many people build five- and six-bedroom houses in case the family come to stay. Put them up in the Hilton, it's cheaper! (Colin)
Home of the week: Queenstown

Filed under:
- Latest News