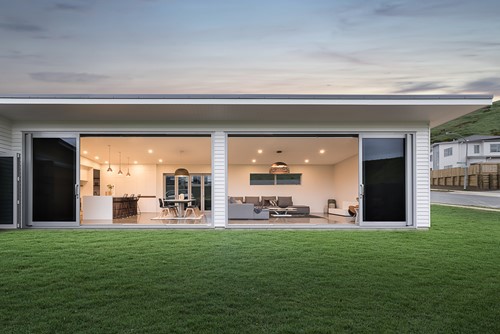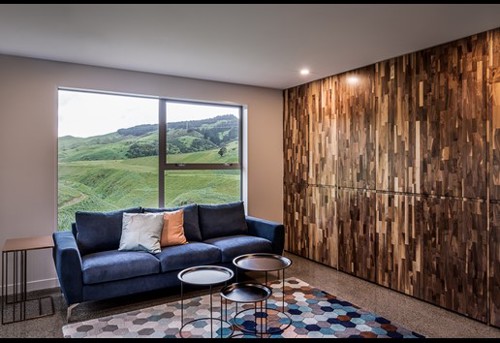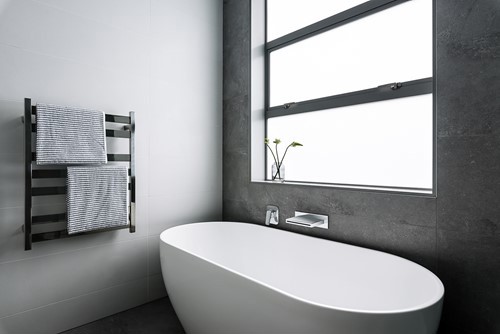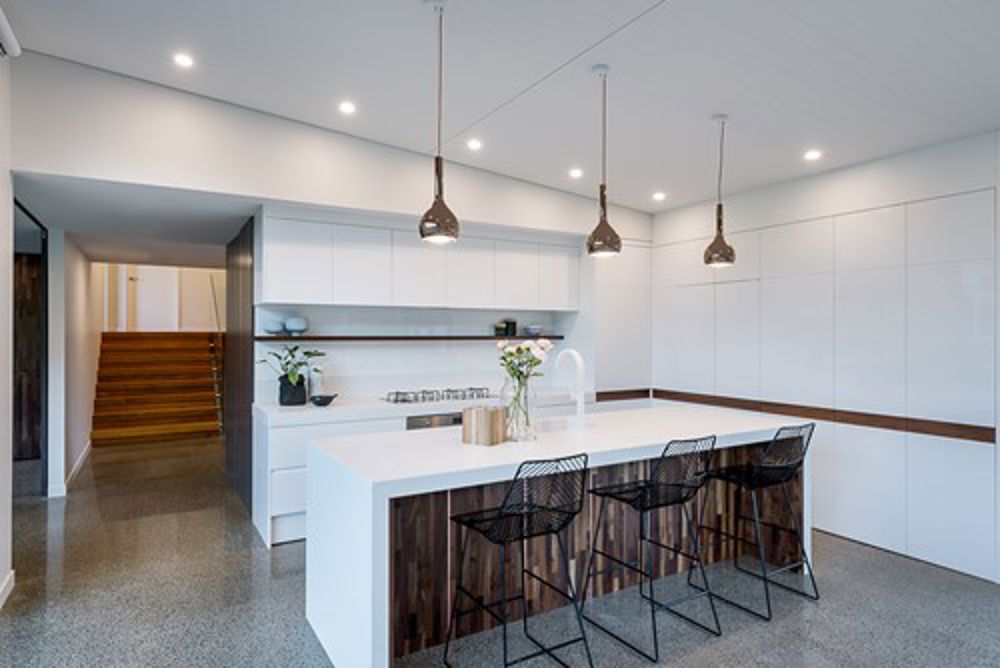-

 A collaboration of top class designers and builders have produced a home not to be missed in Wellington’s Churton Park.
A collaboration of top class designers and builders have produced a home not to be missed in Wellington’s Churton Park.David Reid Homes Wellington director Tim Sunderland says the display home, which opens for a limited time this Sunday, is a unique design, tailored to the requirements of it’s owners.
“The client had a site which wasn’t flat, and they had some very specific wants and needs about what they wanted to design, and they didn’t want something ordinary,” he says.
Working with architect Peter Davis from AD Architecture, Tim was able to come up with an innovative design which works with the site, and is bespoke to the clients' vision.
The end result is a three bedroom family home, spread out over four levels to allow separation from one purpose built room to the next.
A basement level houses a double garage, laundry and storeroom, while a further three floor spaces make up the living area of the house.
 Above the basement, an entrance way leads to an open plan kitchen and dining area, while up another level are two bedrooms, a family bathroom and a second living room.
Above the basement, an entrance way leads to an open plan kitchen and dining area, while up another level are two bedrooms, a family bathroom and a second living room.Floor to ceiling walnut cabinetry conceals a drop down bed and storage in here, easily transforming the space from living room to guest bedroom.
The top level of the home is dedicated to the master bedroom, ensuite and walk-in robe.
“Our clients really wanted to have their own retreat as far as the master bedroom goes, so that’s on the top level with it’s own set of stairs that go up to it,” Tim says.
Contemporary design was a key element for the clients, who have opted for a seamless, yet practical home.
A hidden door conceals a large scullery in the kitchen, while it would be easy to miss the toilet in the living area, with a door that blends in as a continuation of the entrance wall.
“From a project perspective this is our kind of thing … you’ve got a client who knows they want something different and is looking for our experts to bring it together,” Tim says.
A range of people were involved in completing the home, from the architect and builder, through to the colour consultant, kitchen designer and a furniture and styling expert, he adds.

BoConcept interior stylist Edward Woolhouse was responsible for dressing the house, using their 3D

modelling system and his knowledge of colours and textures.The homeowners had already selected a sofa from BoConcept, which Edward used as a starting point for dressing the rest of the home.
He added in pieces of furniture which both complemented each other, and the neutral tones of the house, carried through the walnut finishings, concrete flooring and wall colours.
“I wanted to get a cohesive look so that nothing was out of place. A neutral colour palate always works really well, particularly with a contemporary home,” Edward says.
“You don’t need to add big splashes of colours … using larger pieces of furniture that we have, they still stood out but didn’t detract from the house.
The Churton Park display home is situated at 50 Melksham Drive, and will be open Sunday November 20, November 27 and December 4 from 1pm until 3pm, and Thursday November 24, December 1 and December 8 from 5pm until 7pm.
David Reid Homes Wellington Display Home

Filed under:
- Latest News