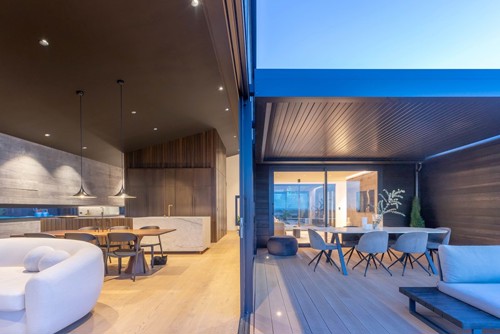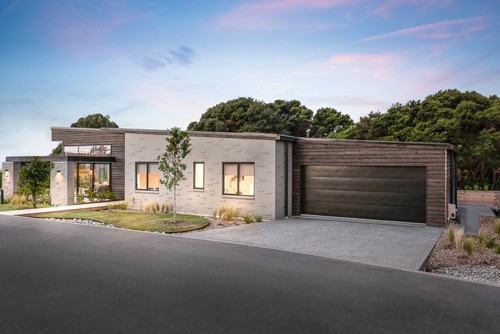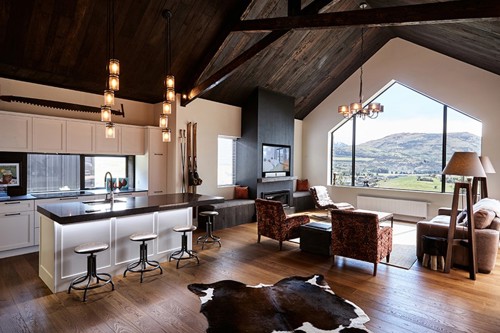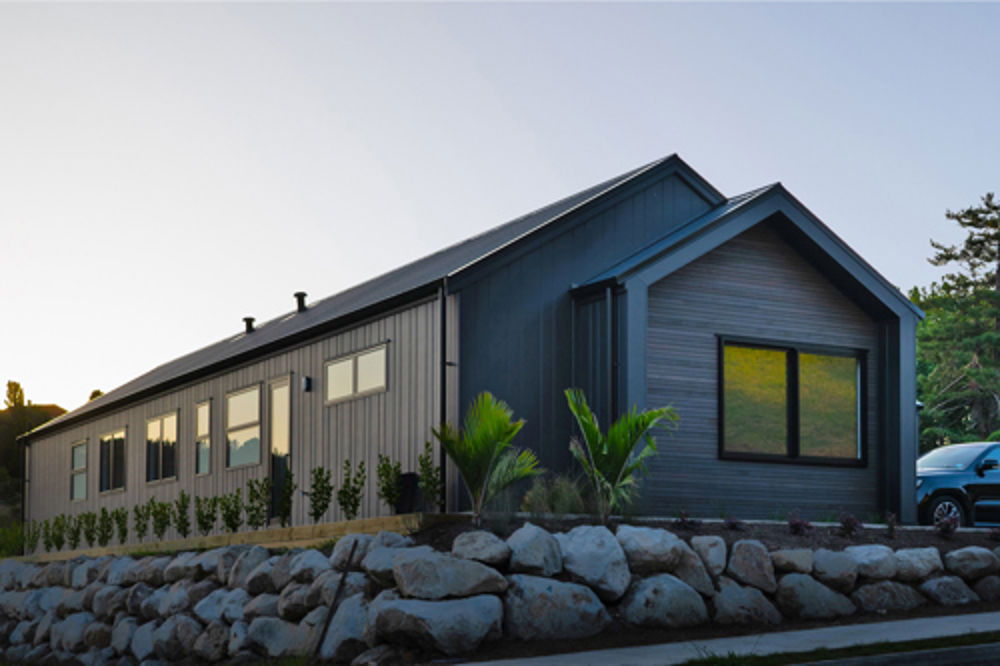-
Beginning the process of designing your new build can seem overwhelming. To help clear some of the fog, we asked you what questions you want answered by the professionals on the subject of build design. David Reid Homes believes the process of designing your new home is a collaborative one, and endeavour to clarify any questions you may have to ensure the process is as fulfilling and rewarding as possible. As promised, below you will find the answers to your submitted build and design questions.
What is the difference between a titled and untitled lot of land?
Before construction can begin, the land you want to build on must have a Certificate of Title, as well as the approved resource and building consents. Land is often bought from developers “off the plans” without a title. This means that the land has not yet been, or is in the process of being developed. Once services such as water and electricity are put in and the title requirements are met, a Certificate of Title is issued. Although working drawings cannot be made on untitled land, design concepts can begin.

How do I pick a build design that won’t date?
Designing your new build means you get to decide exactly what you want, and don’t want, in your new home. Selecting a build design that will remain in style can’t necessarily be guaranteed. A good rule of thumb is to try to avoid trends where possible, as these will quickly come in and out of style and it can be difficult to predict which will have a longer shelf life than others. We’ve been in the business long enough to know what type of designs and finishes endure the test of time, and understand the importance of building a home you will love and want to live in for years to come. Using our experience with design trends over the years, we can help you build a new home which will continue to inspire you today and every day thereafter.
Why are some home designs more expensive than others?
Many different factors make up the final cost of a home. Although they may have the same square footage, each choice of design, materials and customisation will impact the final cost of a home. Some of the key design elements that impact the cost of a build are the layout or floorplan of the home, and the exterior of the home. For example, a pavilion style home has more external walls, corners and joinery, making the build cost of a home in this style more expensive than a traditional square layout home. Another important factor that impacts build cost is roof design. For example, a more complex roof style such as the modern monopitch will be more expensive than a common gable style due to its higher skill and engineering requirements. For more information about how we calculate our square metre rates, see our recent interview with David Reid Homes Waitaki and South Canterbury here.

Can you start the plans/design of the house early even if you're not going to start building for 2 years?
Yes, you can start the design process early. Building a portfolio of design styles that you wish to include in your new build is a great start, and will make the overall design and build process easier. In the current environment, the design process can take 6 months or longer to complete, so it can be advantageous to start this early. However we wouldn’t recommend moving to the working drawings part of the build process this early, as standards and council requirements could change within this time frame. In addition to this, most councils require a building consent to be started within 2 years, so you would need to begin work within the 2 years following your approved consents.
How much more would it cost to go 2.7 stud rather than 2.4?
The pricing difference in extending your stud height would depend on the sizing and complexity of your home. 2.4m or 2.55m are quite common stud heights in New Zealand, however this can be extended to create more open space and lift the ceiling, substantially increasing the size and feel within your home. For a more accurate estimate on pricing for different stud heights, please get in touch with your local David Reid Homes team to discuss your build plans.

What if I have a vision in my mind for a build, but don’t know exactly where to start with designs?
We often begin to visualise how we will live within our home before it comes to fruition in real design. This is an important part of the process, as how you will live within this home is the cornerstone of its overall design. What’s most important is the vision for the floor plan, and what kind of architectural look you’re wanting for the exterior. Together with an architect we will work from a blank piece of paper to help you capture that vision and bring it to life.
If you have a question about designing and building your dream home with David Reid Homes, we would be happy to answer any queries you may have. Get in touch with your local team today to chat about how we can make your vision a reality, and help you experience the new.
Answering your Build Design Questions | David Reid Homes

Filed under:
- Build Advice
- Design and Advice
- Latest News